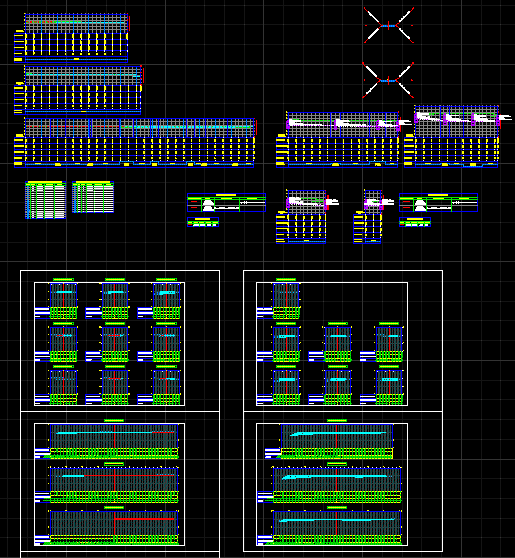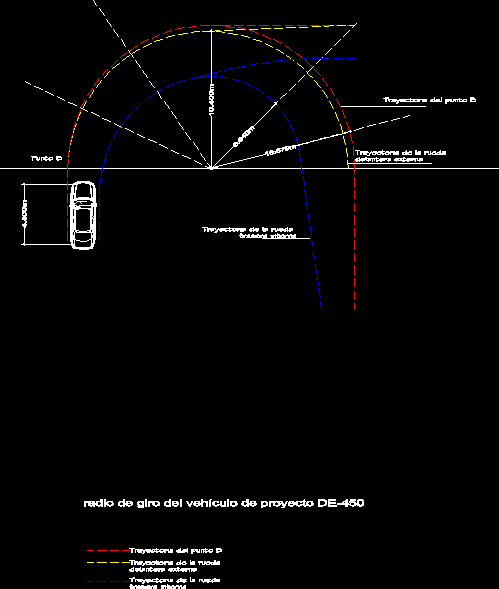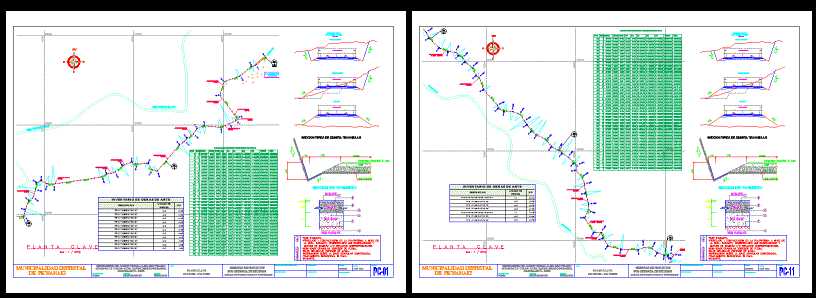Savannah Terracing For Group Of One Family Houses 3D DWG Plan for AutoCAD
ADVERTISEMENT

ADVERTISEMENT
Plan Prepared in Civil 3D, and then saved in AutoCad 2011.
Drawing labels, details, and other text information extracted from the CAD file (Translated from Spanish):
north of plant, geographical north, direction of the wind, sso, elevation of the ground, progressive, level ground, level elevation, difference, horizontal geometry, cut slope layout mode, fill slope layout mode, line table: proposed road alignment, line nª, length, direction, starting point, end point, curve table: proposed road alignment, curve nª, radius, existing elevations, proposed elevations, offset, total volume table, structure table, structure name, septic tank a, details, pipe entry, piping outlet, septic tank b, pipe table, name, size, slope, material, pvc
Raw text data extracted from CAD file:
| Language | Spanish |
| Drawing Type | Plan |
| Category | Roads, Bridges and Dams |
| Additional Screenshots |
 |
| File Type | dwg |
| Materials | Other |
| Measurement Units | Metric |
| Footprint Area | |
| Building Features | |
| Tags | autocad, civil, DWG, Family, group, HOUSES, plan, projects houses, retaining wall |








