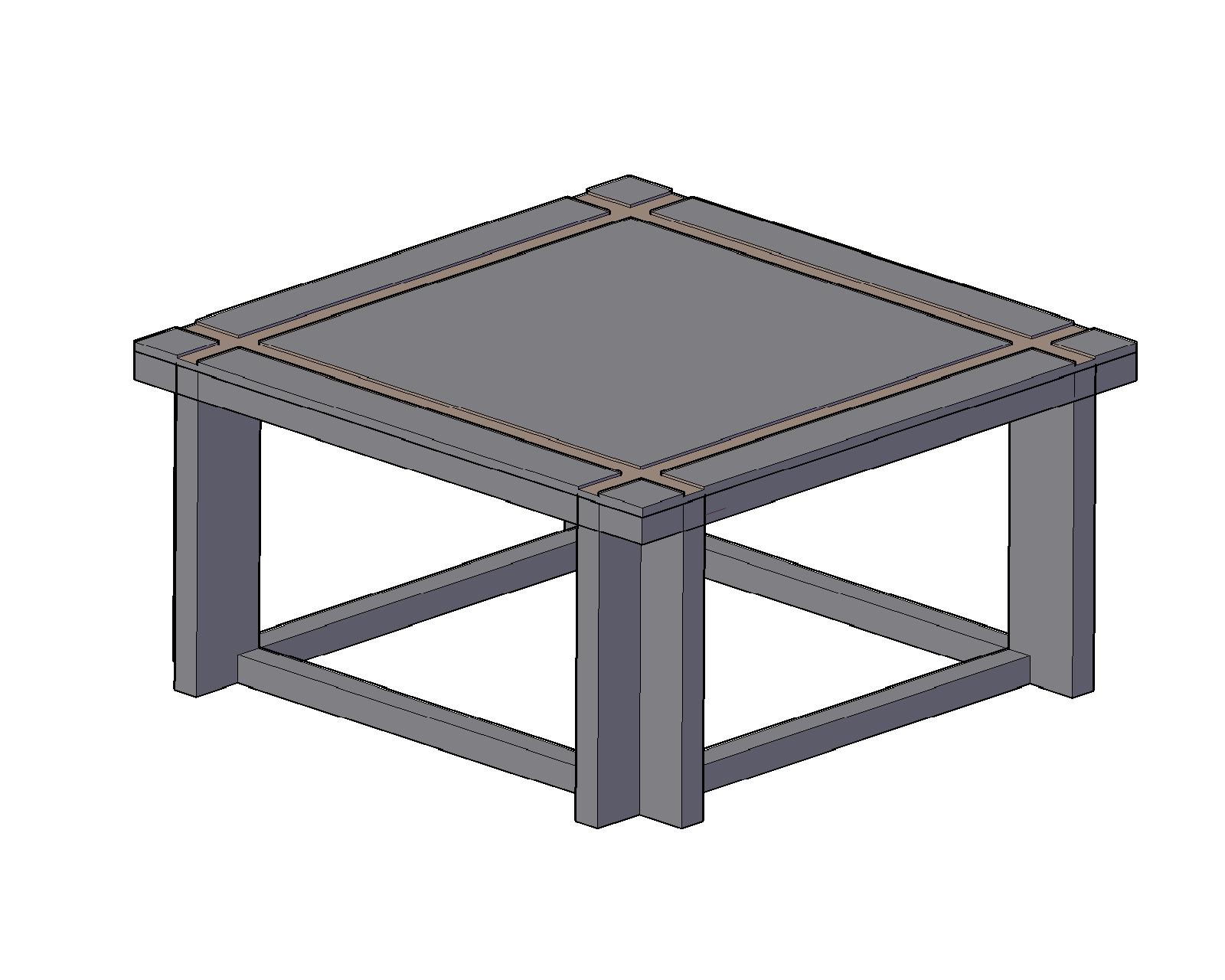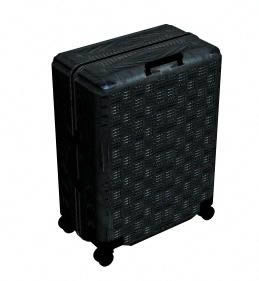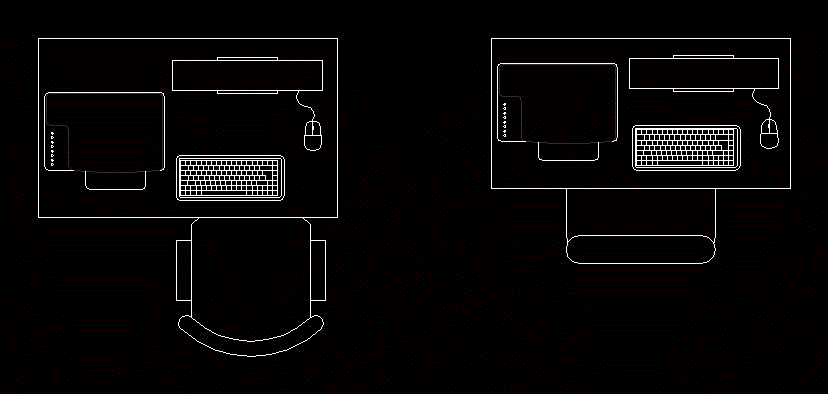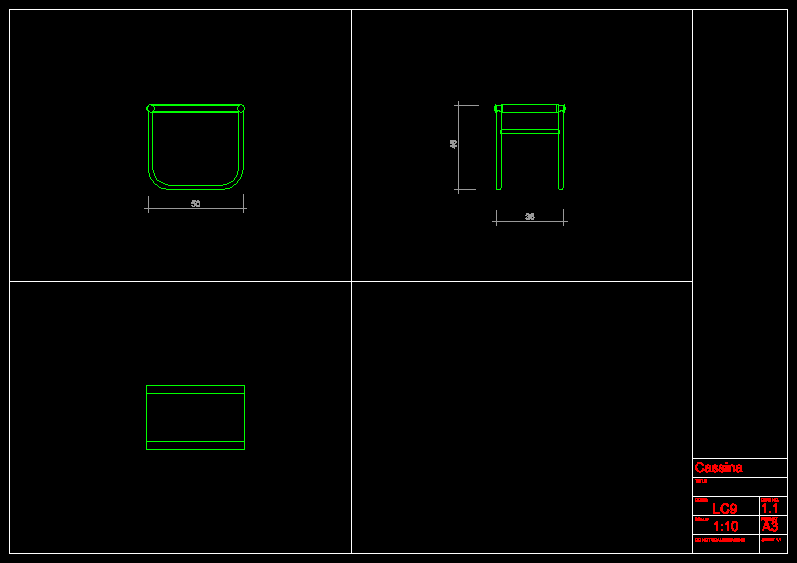Scada Industrial Control Monitoring Workstation 3D DWG Plan for AutoCAD
ADVERTISEMENT

ADVERTISEMENT
2D drawing – plan – view – isometric
Drawing labels, details, and other text information extracted from the CAD file (Translated from Spanish):
i.urdanivia, route: first version, liquid loading dock, outsourcing, fire pumps, scada system, furniture for
Raw text data extracted from CAD file:
| Language | Spanish |
| Drawing Type | Plan |
| Category | Furniture & Appliances |
| Additional Screenshots |
 |
| File Type | dwg |
| Materials | Other |
| Measurement Units | Metric |
| Footprint Area | |
| Building Features | |
| Tags | autocad, computer, control, drawing, DWG, furniture, industrial, isometric, keyboard, monitor, monitoring, pc, plan, screen, View |








