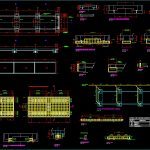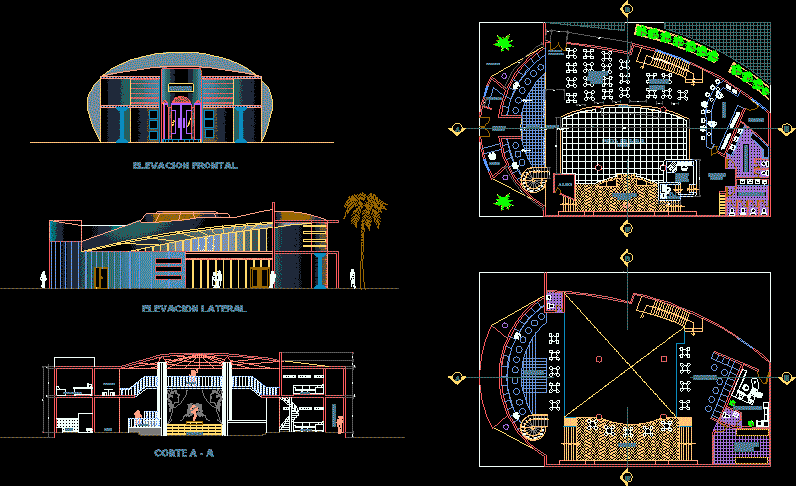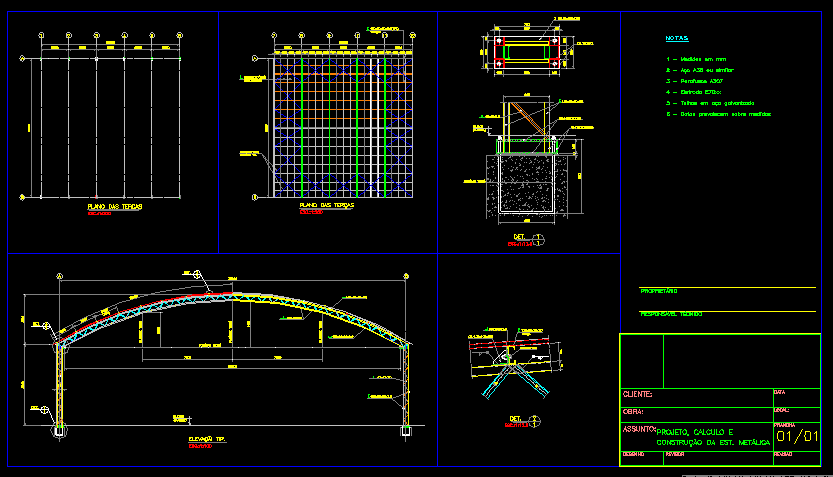Scale For Trucks DWG Section for AutoCAD

Scale for trucks – Plant – Sections – Structure – Details
Drawing labels, details, and other text information extracted from the CAD file (Translated from Spanish):
– national regulation of bridges and roads, technical specifications, using suitable release agents that prevent it from adhering to them. To be able to lift it, a plastic sheet will be placed on the bottom slab, the bottom of the board can be emptied on the lower slab and shoes, coverings: , to be able to lift said board., cutting a – a, plant of modules, both layers, module structure, modular structure, upper grill, modular structure, lower grill, a – a cut, b – b cut, module anchor, both layers, cut c – c, structure: lower slab, m – m cut, of the same area of the board., existing floor, symbol, legend inst. electric, description, step box, control, towards booth, court f-f, specialties, design, drawing, drawing, architecture, structures, rev., date, plane:, customer, scale, digital scale for weighing trucks, kammiak , impact stop, b – b cut: location of inserts, cut b – b, shoe structures, cut b – b: structure of inserts, plant: insert structure, collector, to register, legend inst. sanitary-drain, plant sanitary installation – drain
Raw text data extracted from CAD file:
| Language | Spanish |
| Drawing Type | Section |
| Category | Transportation & Parking |
| Additional Screenshots |
 |
| File Type | dwg |
| Materials | Plastic, Other |
| Measurement Units | Metric |
| Footprint Area | |
| Building Features | |
| Tags | autocad, bus, details, DWG, plant, scale, section, sections, structure, terminal, trucks |








