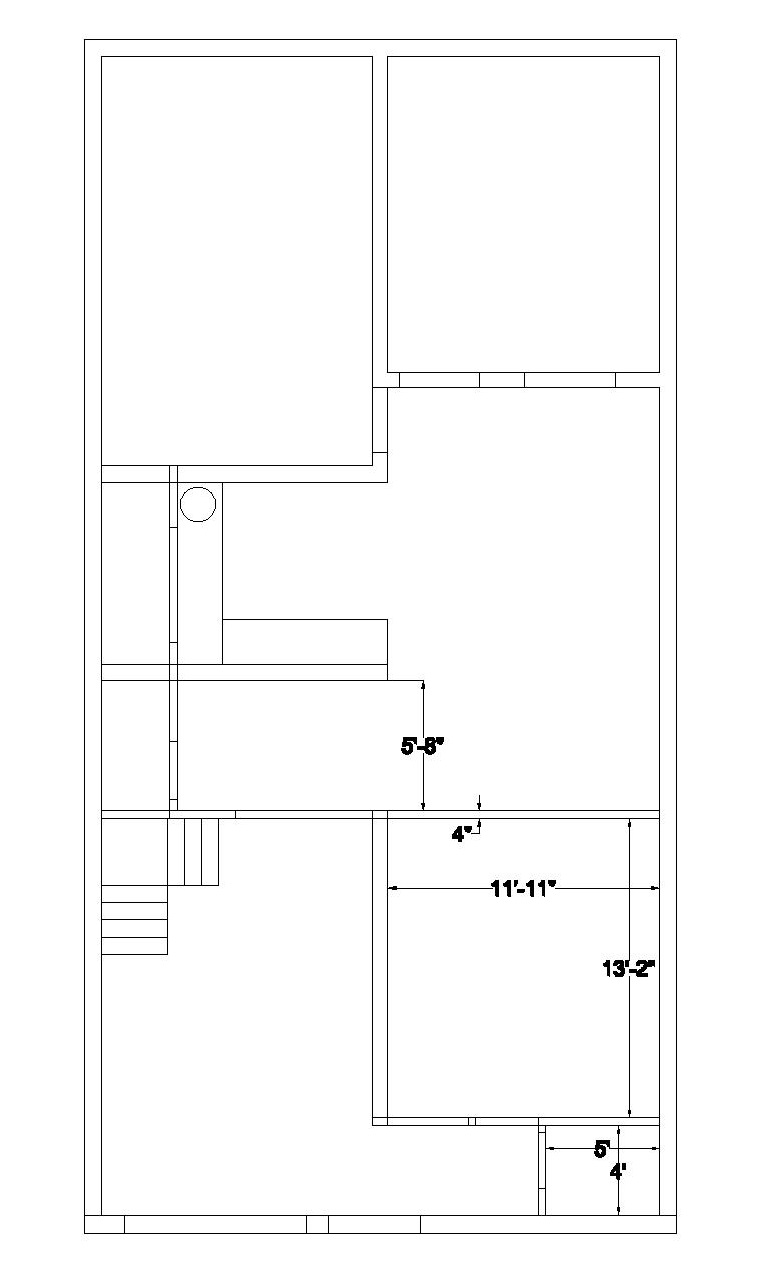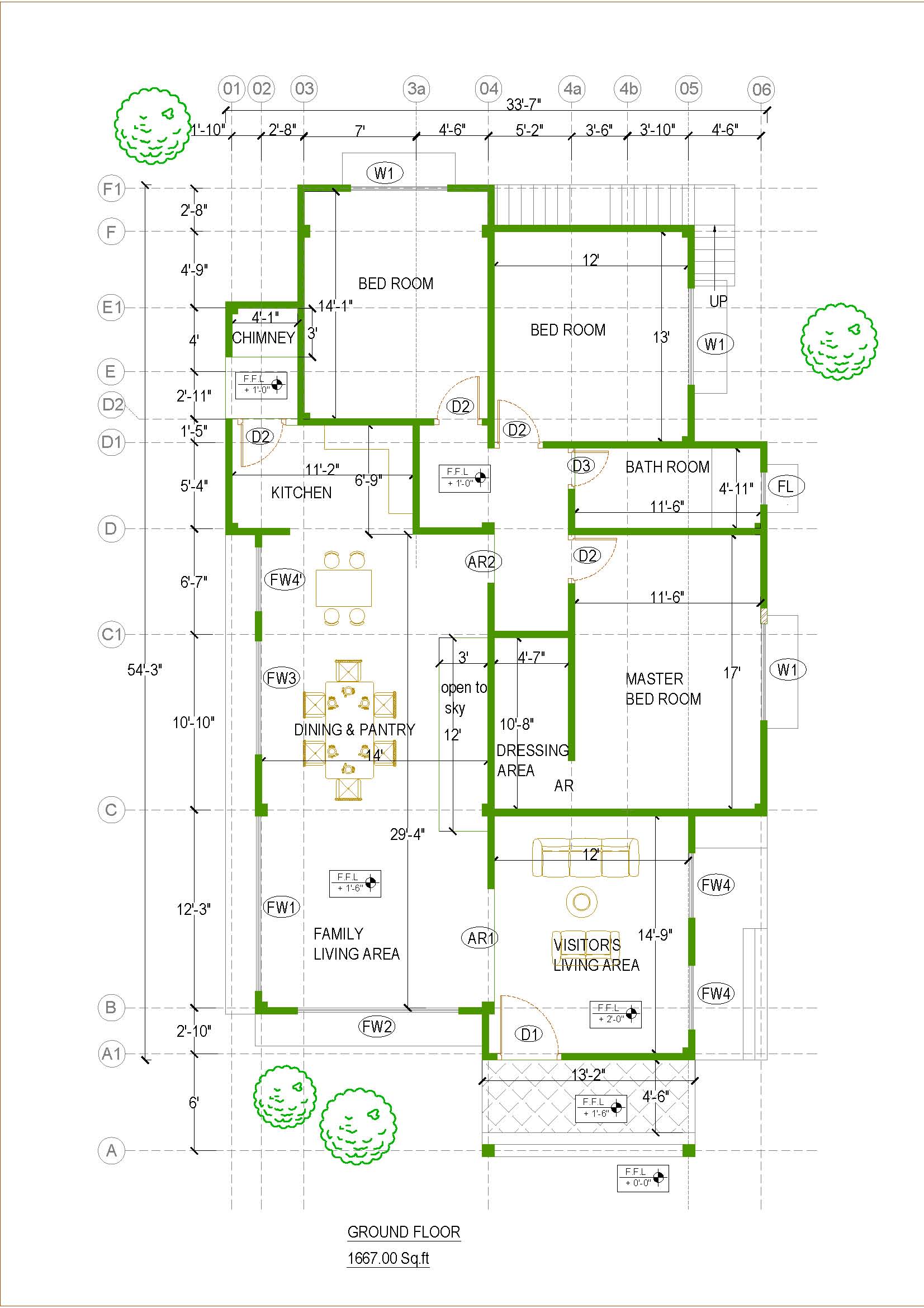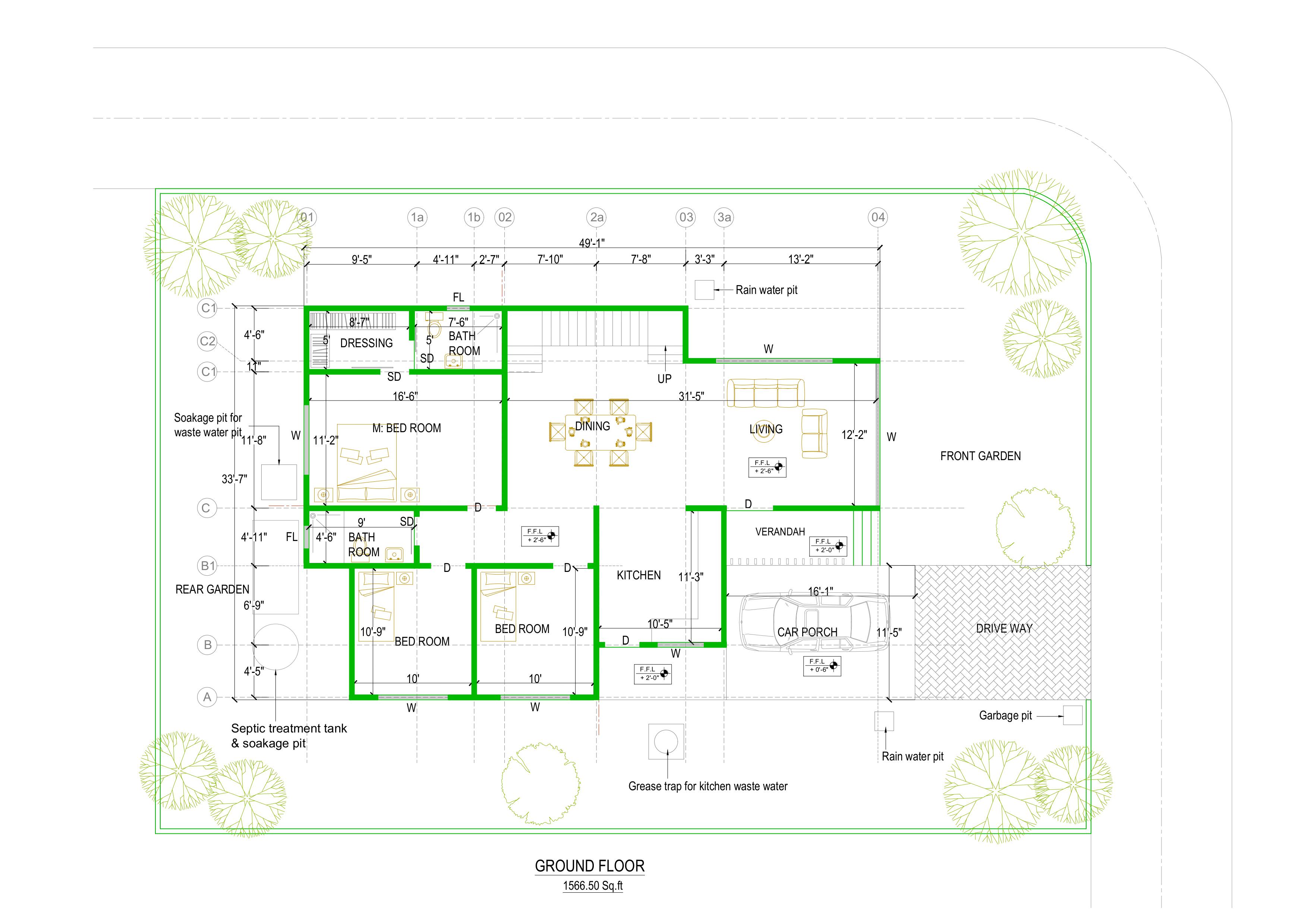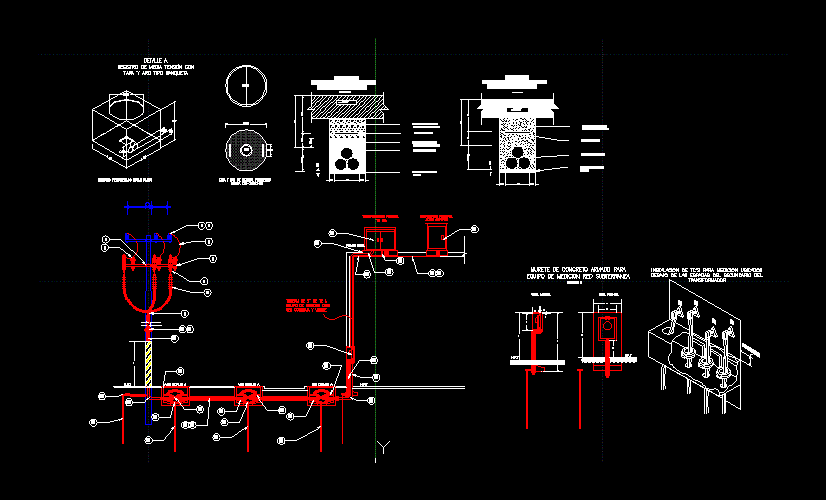Scales Graphics DWG Full Project for AutoCAD
ADVERTISEMENT

ADVERTISEMENT
Various scales in. Dwg for projects ranging from 1:30 to 1:2000 scale
Drawing labels, details, and other text information extracted from the CAD file (Translated from Spanish):
scale, scale, scale, scale, scale, scale, scale, scale, scale, scale, scale, scale, scale, scale, scale, scale, scale, scale, scale, scale, scale, scale, scale, scale, scale, scale, scale, scale, scale, scale, scale, scale
Raw text data extracted from CAD file:
| Language | Spanish |
| Drawing Type | Full Project |
| Category | Drawing with Autocad |
| Additional Screenshots |
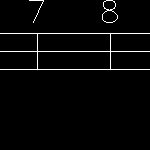 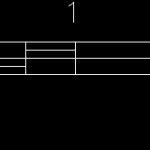 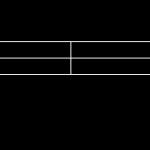 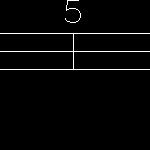  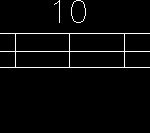   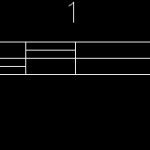   |
| File Type | dwg |
| Materials | |
| Measurement Units | |
| Footprint Area | |
| Building Features | |
| Tags | autocad, DWG, full, graphics, Project, projects, scale, scales |
