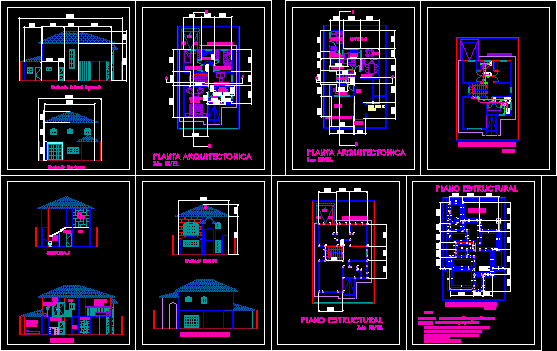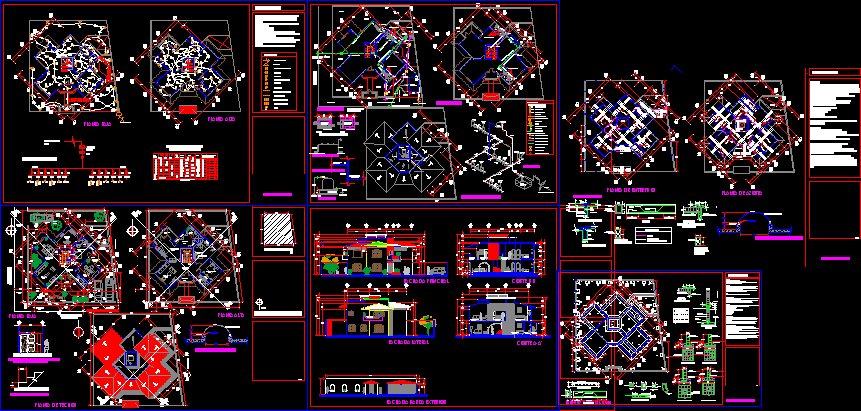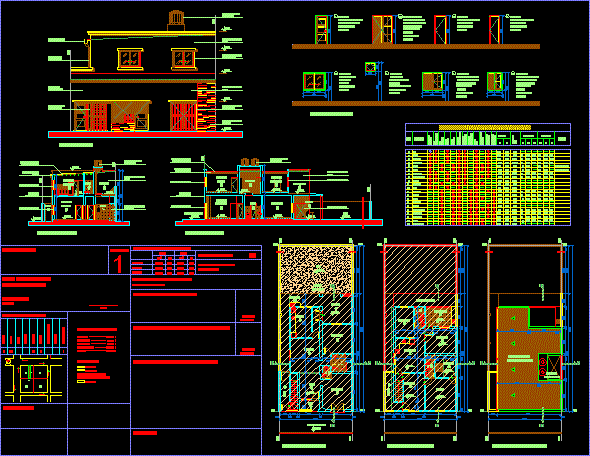Scar Model Home DWG Model for AutoCAD

Two-storey house, with 4 bedrooms, dining room, kitchen, garage, maid’s room and facilities.
Drawing labels, details, and other text information extracted from the CAD file (Translated from Spanish):
parking, visits, ceiling projection, lamapara porthole, doorbell exit, telephone outlet, multiple socket, special socket, connection line socket-outlet, service muff, recessed lamp, lamp, pendant lamp, reflector, single switch, double switch, triple switch, vai-ven switch, line damper, line connection lamp-lamp, simbology, cc loading center, acc, to load center, electrical installations, cistern, shaft, plumbing installations, architectural floor, living room, study, dining room, laundry room, bedroom, kitchen, terrace, garage, entrance, employee, bathroom, family room, wc , main, left side facade, rear facade, mezzanine floor, court bb, foundation plane, running shoe, notes, cut aa, family, structural plan, sap, ban, street, to the sewer, potable water pipe , pvc, indicated diameter, register, float valve, control valve, check valve, ventilate, percentage of inclination of an, step man, tank, cut b – b, template, see cut aa, trabe tc, starting point of marking , floor plan, floor plan, plan of the roof structure, right side facade, front façade
Raw text data extracted from CAD file:
| Language | Spanish |
| Drawing Type | Model |
| Category | House |
| Additional Screenshots |
 |
| File Type | dwg |
| Materials | Other |
| Measurement Units | Metric |
| Footprint Area | |
| Building Features | Garden / Park, Garage, Parking |
| Tags | apartamento, apartment, appartement, aufenthalt, autocad, bedrooms, casa, chalet, dining, dwelling unit, DWG, facilities, garage, haus, home, house, kitchen, logement, maison, model, residên, residence, room, storey, two, unidade de moradia, villa, wohnung, wohnung einheit |








