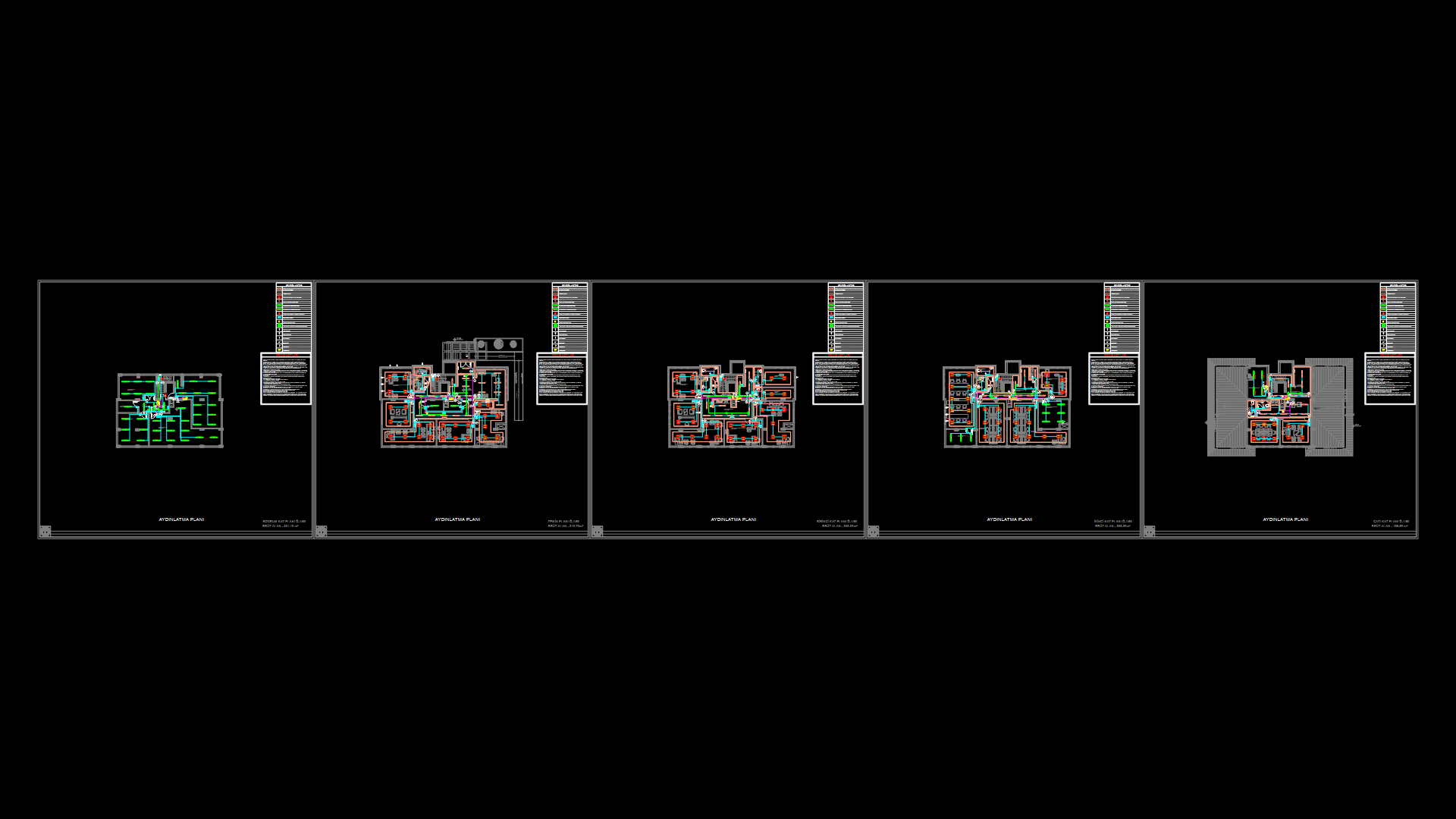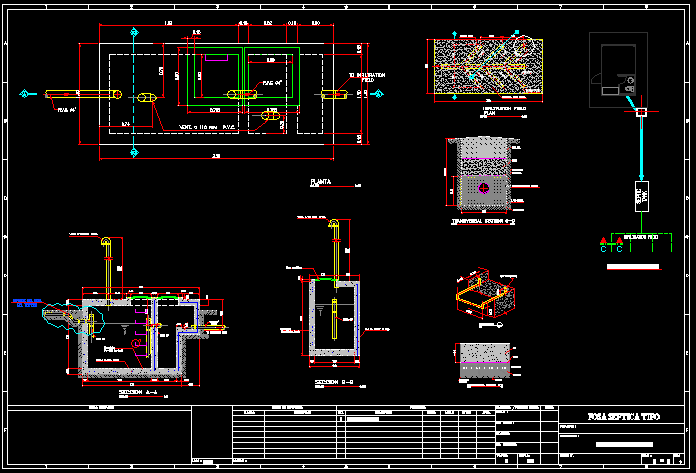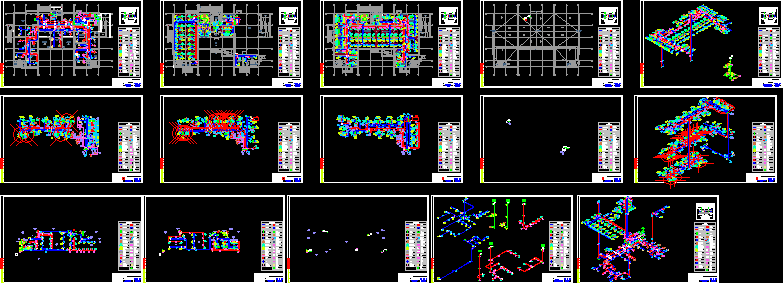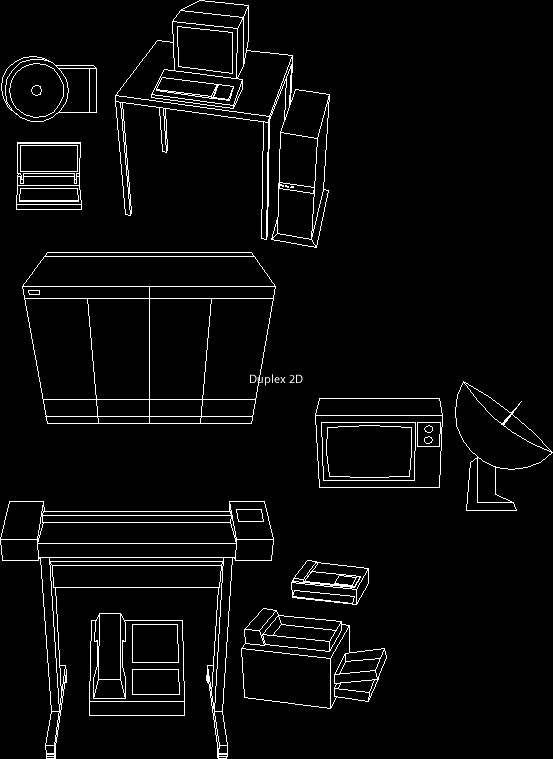Scheme Unififlar DWG Block for AutoCAD
ADVERTISEMENT
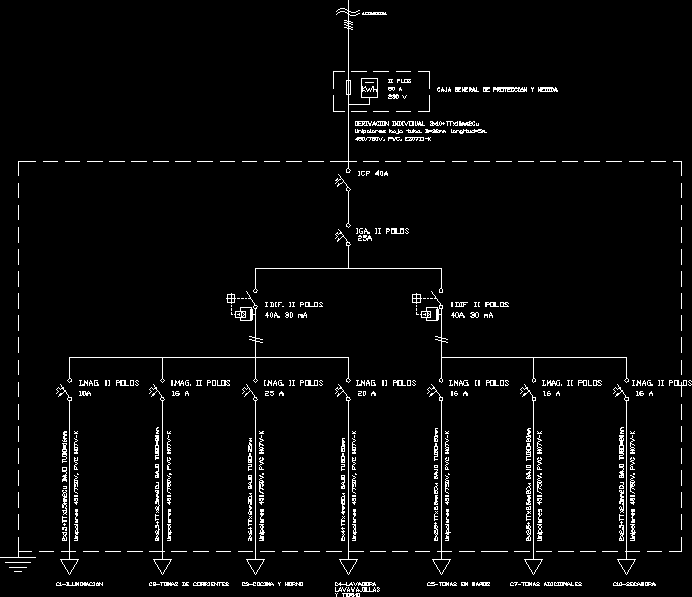
ADVERTISEMENT
Single-line diagram of a high electrification housing
Drawing labels, details, and other text information extracted from the CAD file (Translated from Spanish):
icp, i.dif. ii poles, i.dif. ii poles, i.mag. ii poles, low, low, of currents, low, oven, low, low, in bathrooms, low, additional, dishwasher, thermos, i.mag. ii poles, rush, ii plos, individual derivation:, unipolar under tube., general protection box, iga. ii poles, unipolar pvc, i.mag. ii poles
Raw text data extracted from CAD file:
| Language | Spanish |
| Drawing Type | Block |
| Category | Mechanical, Electrical & Plumbing (MEP) |
| Additional Screenshots |
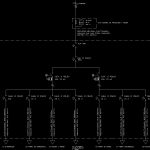 |
| File Type | dwg |
| Materials | |
| Measurement Units | |
| Footprint Area | |
| Building Features | |
| Tags | autocad, block, diagram, DWG, éclairage électrique, electric lighting, electricity, electrification, elektrische beleuchtung, elektrizität, high, Housing, iluminação elétrica, lichtplanung, lighting project, projet d'éclairage, projeto de ilumina, SCHEME, singleline, symbols |


