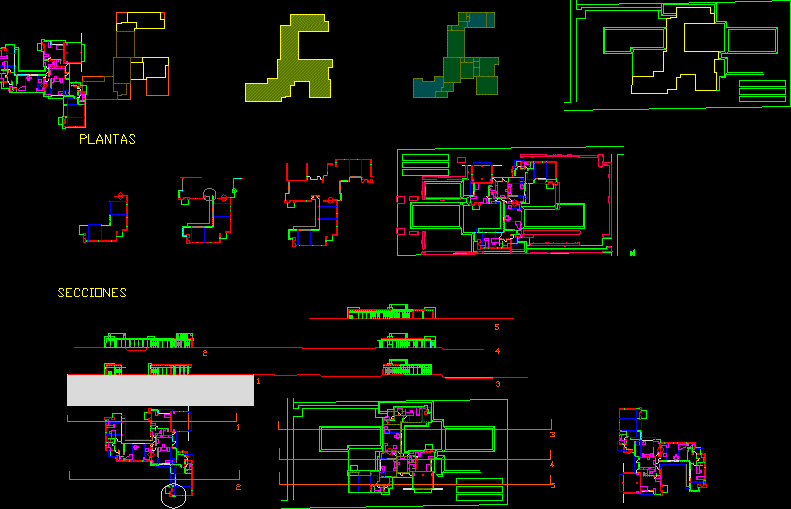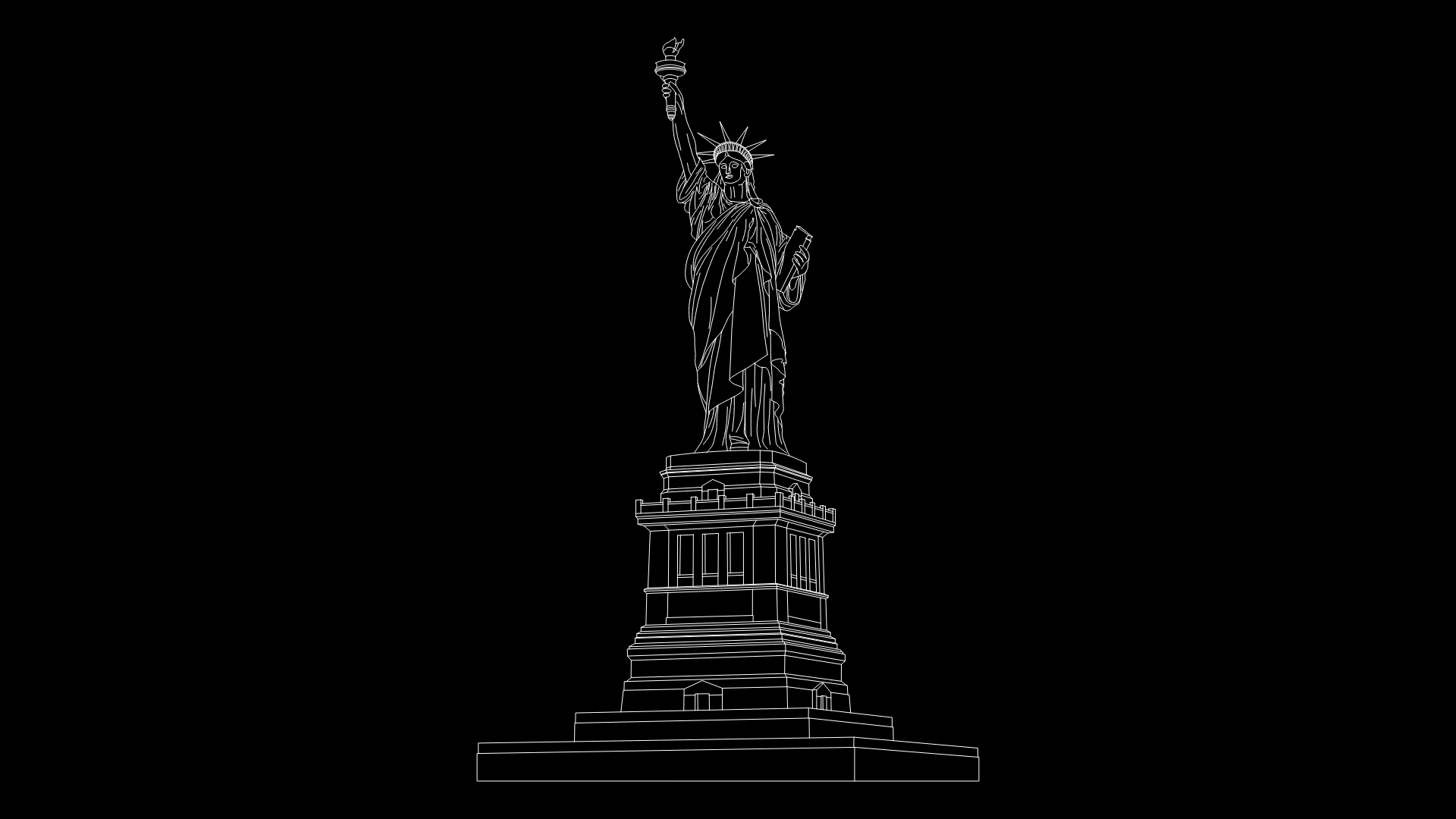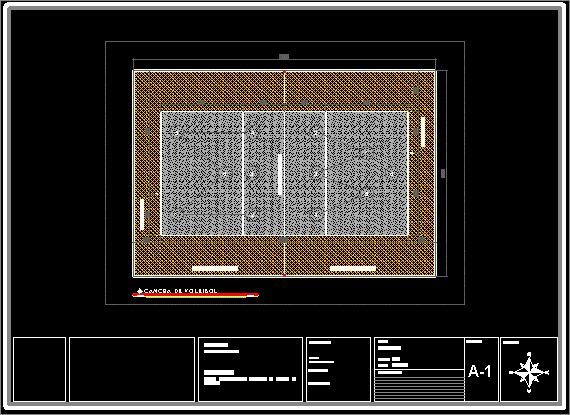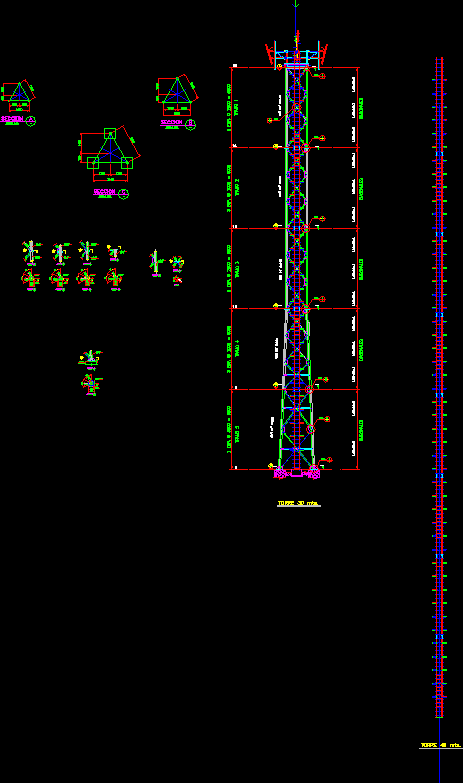Schindler -Chase Vivienda DWG Block for AutoCAD
ADVERTISEMENT

ADVERTISEMENT
Rest house made by Schindler and Chase ,in which inhabit the 2 families
Drawing labels, details, and other text information extracted from the CAD file (Translated from Spanish):
house schindler-chace, rudolf m. schindler, section bb ‘, section cc’, section dd ‘, location, north elevation, general floor, geometry, function, ceraments, runs, california, west elevation, ground floor, section aa’, aa ‘, geometry, sections, plants , elevations, function, space, routes, enclosures, materials, vegetation, common spaces, transition spaces, interior separations, exterior separations, private spaces, transition spaces, east elevation
Raw text data extracted from CAD file:
| Language | Spanish |
| Drawing Type | Block |
| Category | Famous Engineering Projects |
| Additional Screenshots |
 |
| File Type | dwg |
| Materials | Wood, Other |
| Measurement Units | Metric |
| Footprint Area | |
| Building Features | |
| Tags | autocad, berühmte werke, block, DWG, families, famous projects, famous works, house, obras famosas, ouvres célèbres, rest, vivienda |








