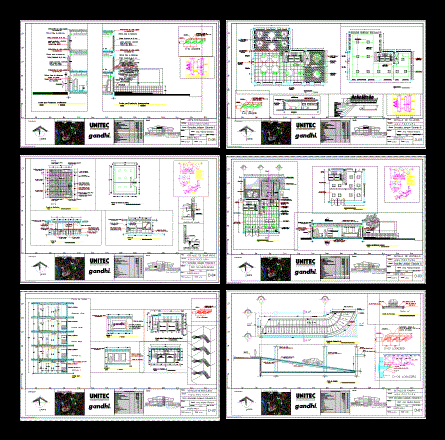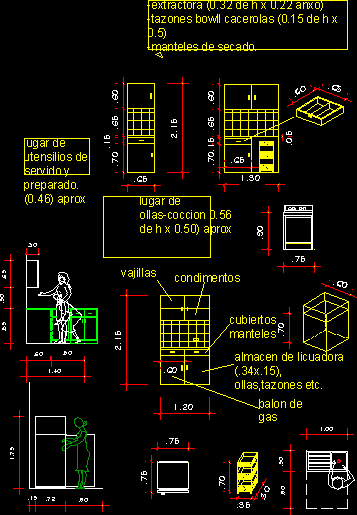Scholl – Dining-Room DWG Section for AutoCAD

Scholl – Dining-Room – Plants – Sections
Drawing labels, details, and other text information extracted from the CAD file (Translated from Spanish):
single family housing and commercial premises, plant, jr. andres a. caceres nº, picahanaki – chanchamayo – junin, plano :, cip …, lamina, specialty :, architecture, drawing, scale, date, address :, owner :, mswinner, name, professionals, project :, ingº …, npt, rain gutter, ceiling overhang projection, garden, metal door accordion model, metal door, metal railing, construction limit, staircase in metalwork, floor finished with polished and burnished cement, studies and works, arq. July c. santivañez juzcamayta, sub-management, urban and rural development, management of, ing. mario r. trabucco cordova, srta liv margrete haug landmo, provincial municipality of chanchamayo, mayor, main income – details, province:, chanchamayo, dept :, junin, indicated, dist :, lamina :, place :, esc :, date :, mercy, value pioneers, courage work
Raw text data extracted from CAD file:
| Language | Spanish |
| Drawing Type | Section |
| Category | Schools |
| Additional Screenshots |
 |
| File Type | dwg |
| Materials | Other |
| Measurement Units | Metric |
| Footprint Area | |
| Building Features | Garden / Park, Deck / Patio |
| Tags | autocad, College, diningroom, DWG, library, plants, school, section, sections, university |








