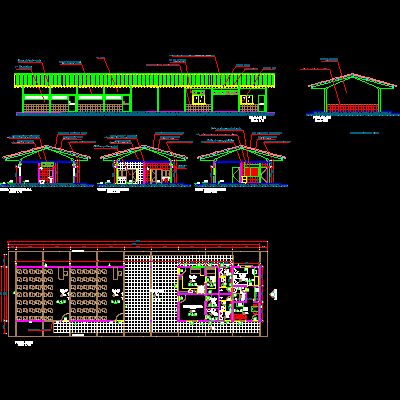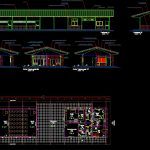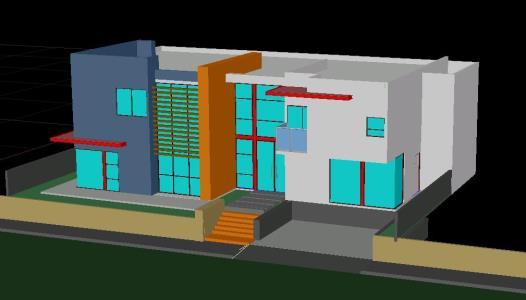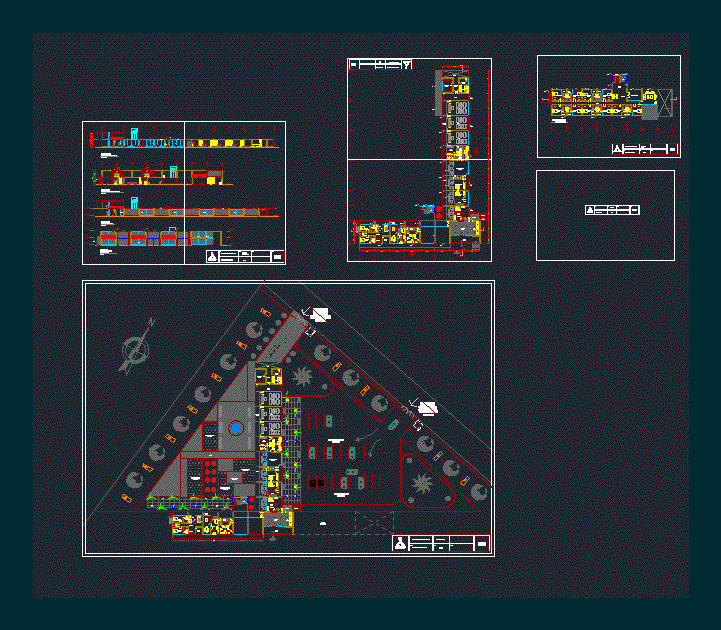School With 2 Classrooms DWG Section for AutoCAD
ADVERTISEMENT

ADVERTISEMENT
School with 2 classrooms – Plants- Sections
Drawing labels, details, and other text information extracted from the CAD file (Translated from Portuguese):
facade file green frame cast element precast cast low span projection coverage wc living room covered patio cross cut aa cross cut bb classroom canteen dep fourth quarter cross section cc, winding window box – bright white enamel, bedroom
Raw text data extracted from CAD file:
| Language | Portuguese |
| Drawing Type | Section |
| Category | Schools |
| Additional Screenshots |
 |
| File Type | dwg |
| Materials | Other |
| Measurement Units | Metric |
| Footprint Area | |
| Building Features | Deck / Patio |
| Tags | autocad, classrooms, College, DWG, library, plants, school, section, sections, university |








