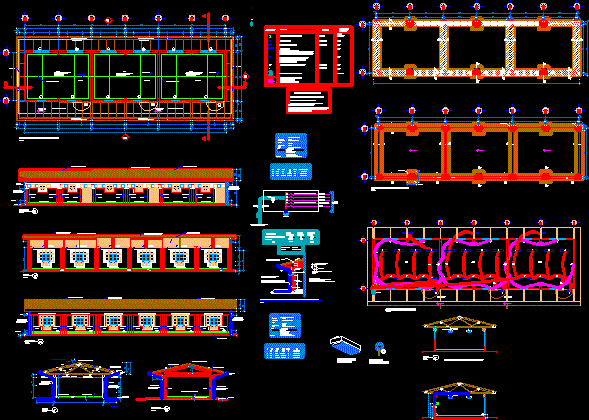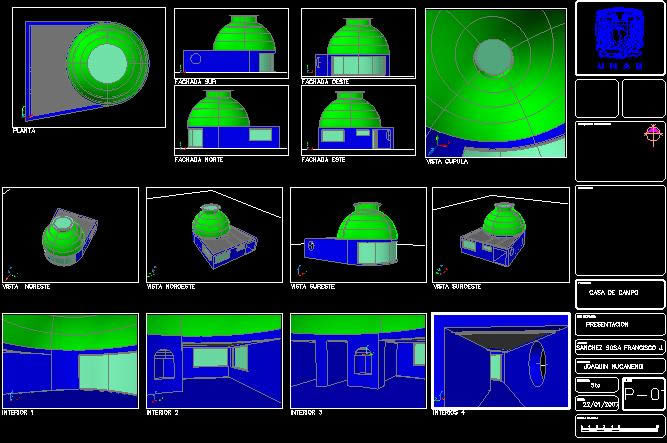School, 2 Levels, Open Plan, With Equipment DWG Plan for AutoCAD

2 LEVELS – open plan – plans – sections – elevations – EQUIPMENT
Drawing labels, details, and other text information extracted from the CAD file (Translated from Spanish):
cliff, ss.hh ladies, ss.hh males, entrance, parking lot, sports slab, auditorium, stage, initial administration, ss.hh, terrace, dining room, living room, director’s bedroom, pantry, teacher’s room, reception , secretary, library, topic, ss.hh ladies, ramp, classroom of workshops, laboratory, computer lab, address, sub-direction of primary, sub-direction of secondary, slope, playground, playground – elementary school playground , emergency exit, anteroom, a ‘, dressing rooms for ladies, dressing rooms for men, general planimetry, second floor floor, reception, children’s games, initial classroom, exit, balcony, changing room, planimetry, second floor, volleyball court- basquet-futsal, ceilings, skylight, laundry, ss.hh., hall, cut d- d ‘, cut c- c’, cut a- a ‘, cut e – e’, cut b – b ‘
Raw text data extracted from CAD file:
| Language | Spanish |
| Drawing Type | Plan |
| Category | Schools |
| Additional Screenshots |
  |
| File Type | dwg |
| Materials | Other |
| Measurement Units | Metric |
| Footprint Area | |
| Building Features | Garden / Park, Deck / Patio, Parking |
| Tags | autocad, College, DWG, elevations, equipment, levels, library, open, plan, plans, school, sections, university |








