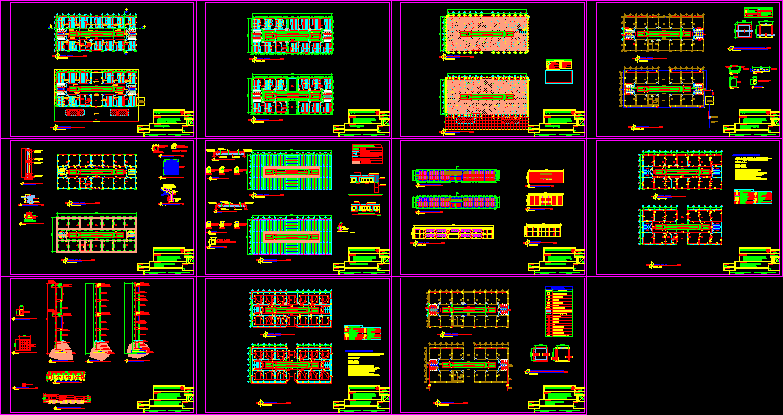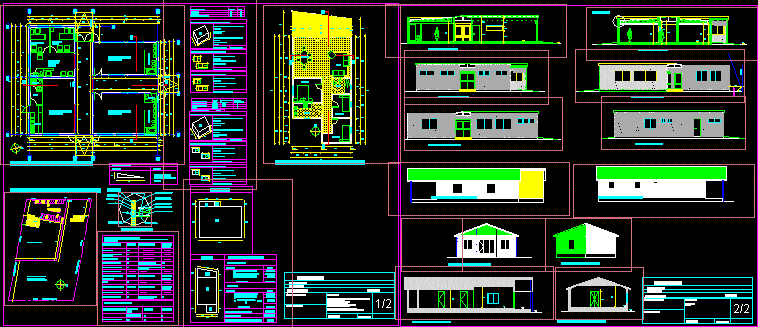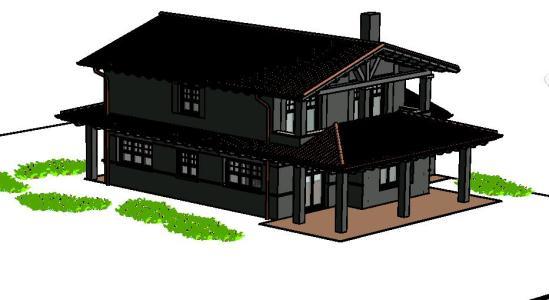School 24 Classrooms, 2 Storeys DWG Block for AutoCAD

Design School 2 levels of 24 classrooms with restrooms for men and women in each level
Drawing labels, details, and other text information extracted from the CAD file (Translated from Spanish):
dining room, classroom, address, toilets, access module ii, access, corridor, warehouse, floor level, detail prefabricated slab modulation, self-supporting curved roof, vo.bo. mayor., sheet:, date :, scale :, ing., review :, project :, drawing :, design :, extension of primary school republic of central america, barberena, santa rosa., contains :, furnished plant, municipality of barberena , vo.bo. ing., upper floor, ground floor, ground floor, floor finishes, meaning, symbol, ceramic floor, floor finish, wall finish, sky finish, symbolism of finishes, vertical sifter, brick wall, rp-m, pc , concrete floor, slab roof with swirling finish, rp-a, fl, bleached, foundation and columns plant, detail of columns, shoe detail, beams and slabs, elevations and sections, section a-a ‘, section b -b ‘, section c-c’, sidewalk, detail of walls and window, detail of walls, plant of electrical installations lighting, distribution board of light and force circuits, telephone, entrance for telephone, double reflector., three way., three way switch., control of switches., input for television., push button., tv., electrical symbology., double switch., simple switch., luminaire, counter., symbol., sumbador, cut a- a ‘, cut b-b’, plant hydraulic installations, tap, vertical tee, tee, inst symbology. hydraulic, volume meter, pipe cold water pvc ø indicated, vertical elbow and, step valve, tc, tile, comes from the first level, technical specifications: power plant strength, detail of valve box, cistern, box of valves, public network connection, underground, gate, front elevation building, rear elevation building, lateral elevation building, side view building, plant sanitary facilities, nomenclature, description., indicates location of box, box reposadera, union box, box siphon , pipe slope, sewage drain pipe, rainwater pipe, pvc reducer, tee profile, tee plant, yee, bap, log box detail, confinement length, confinement length, column detail, typical section slab, joist, vault, armed with hearth of auction, joists, indicates solera connector of beams in aisle, initiates modulation with vault, indicates cantilever, solera conectora, fill of select, detail of corrido foundation, corrido foundation, section rr, detail of footings with foundation, detail of walls of bathrooms, section, plant, cover, detail of tapádera, detail of hearth of crown, detail of foundation of harrows, board of expansion, detail ramp beam
Raw text data extracted from CAD file:
| Language | Spanish |
| Drawing Type | Block |
| Category | Schools |
| Additional Screenshots |
 |
| File Type | dwg |
| Materials | Concrete, Other |
| Measurement Units | Metric |
| Footprint Area | |
| Building Features | |
| Tags | autocad, block, classrooms, College, Design, DWG, education, Level, levels, library, men, restrooms, school, storeys, university, women |








