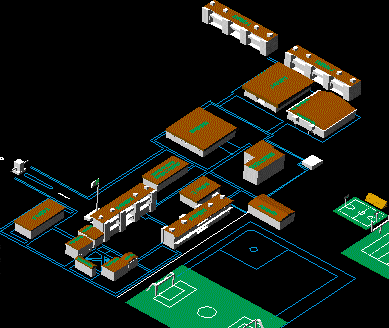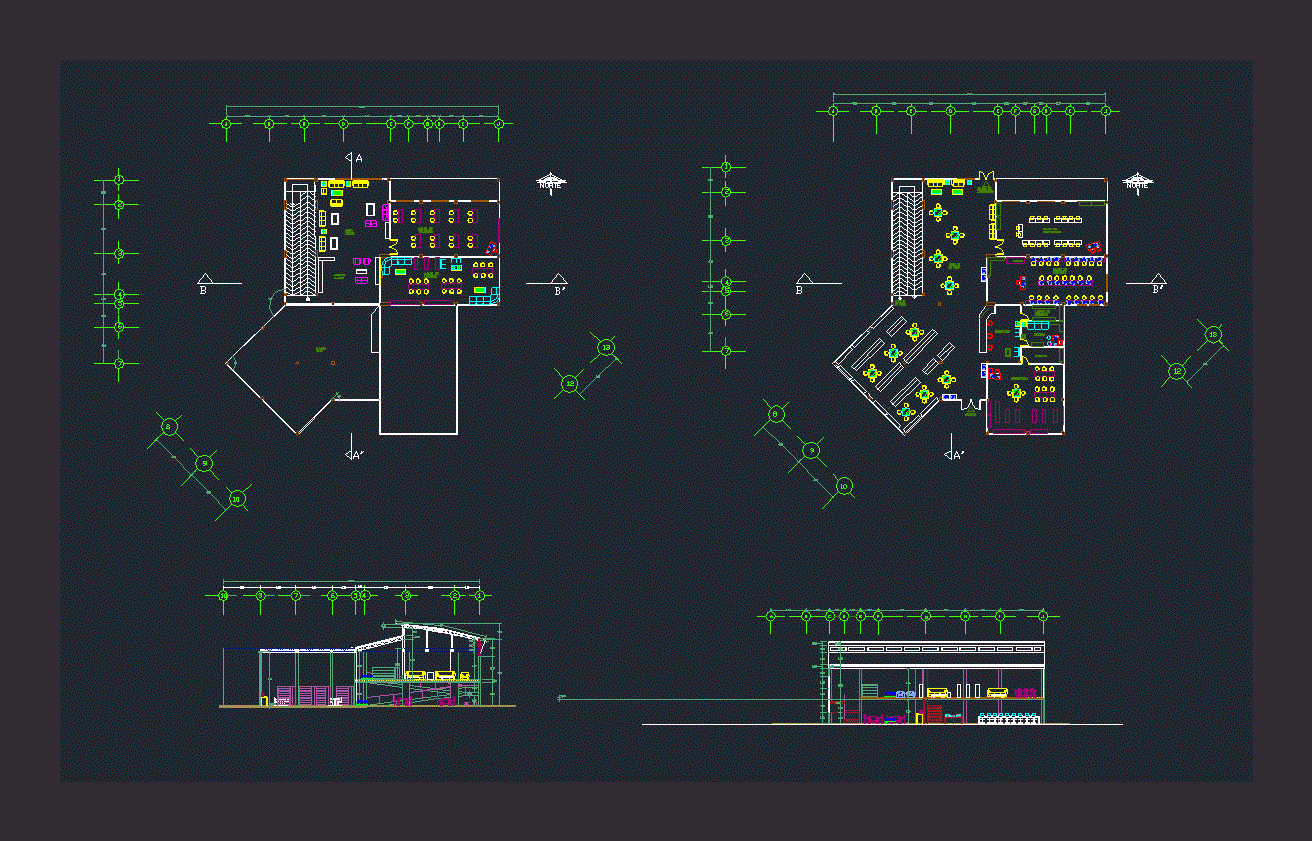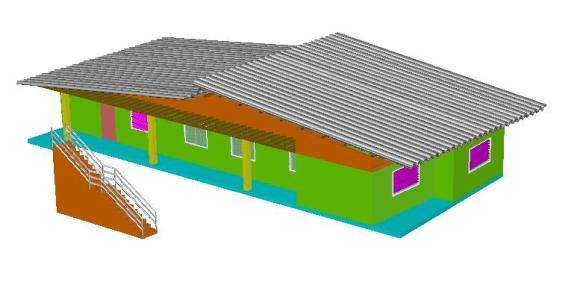School 3D DWG Model for AutoCAD
ADVERTISEMENT

ADVERTISEMENT
3d School – Plants
Drawing labels, details, and other text information extracted from the CAD file (Translated from Spanish):
iii, – under construction, – social service – audiovisual room – cultural dissemination – cubicles, building d, – music room, building f, building e, – general management – administrative secretariat – unit management – academic secretariat – career headquarters, building c, building b, building a, library, cultural diffusion and social service, building h, building j, building i, building g, industrial engineering, graduate, library, cultural diffusion social service, cafeteria, cubicles, teaching bathrooms, edifi, cio d, warehouse, booth
Raw text data extracted from CAD file:
| Language | Spanish |
| Drawing Type | Model |
| Category | Schools |
| Additional Screenshots |
 |
| File Type | dwg |
| Materials | Other |
| Measurement Units | Metric |
| Footprint Area | |
| Building Features | |
| Tags | autocad, College, DWG, library, model, plants, school, university |








