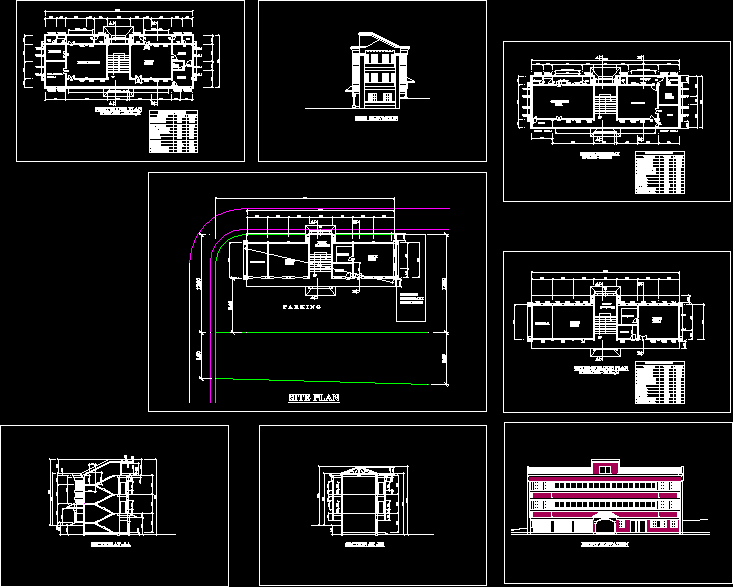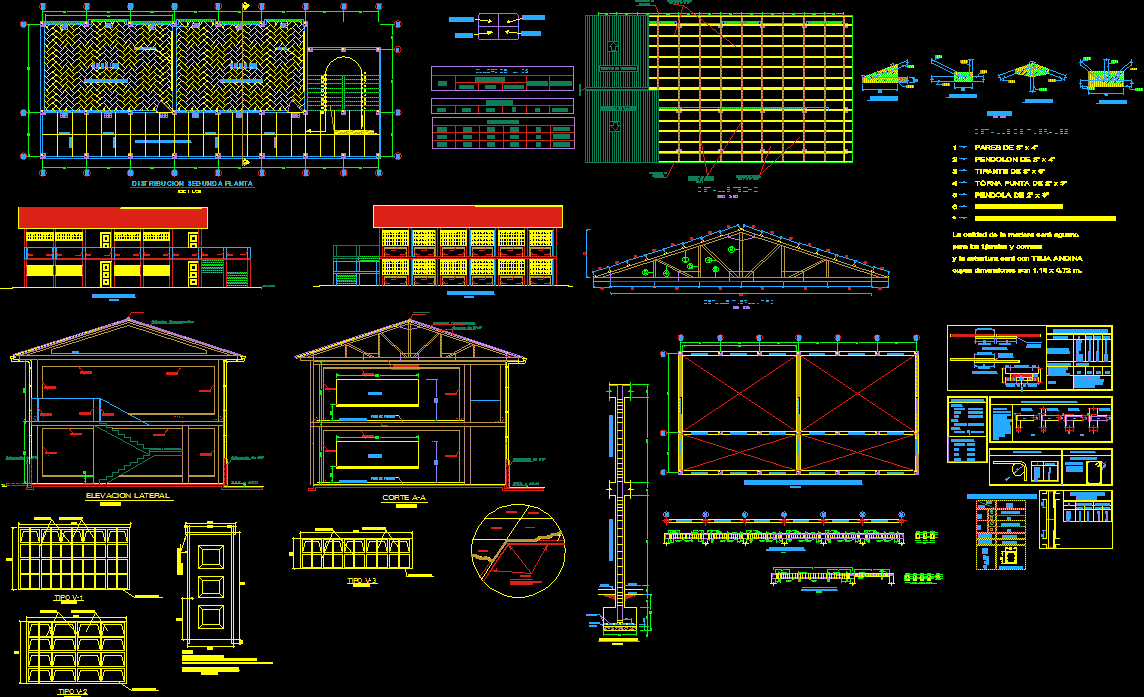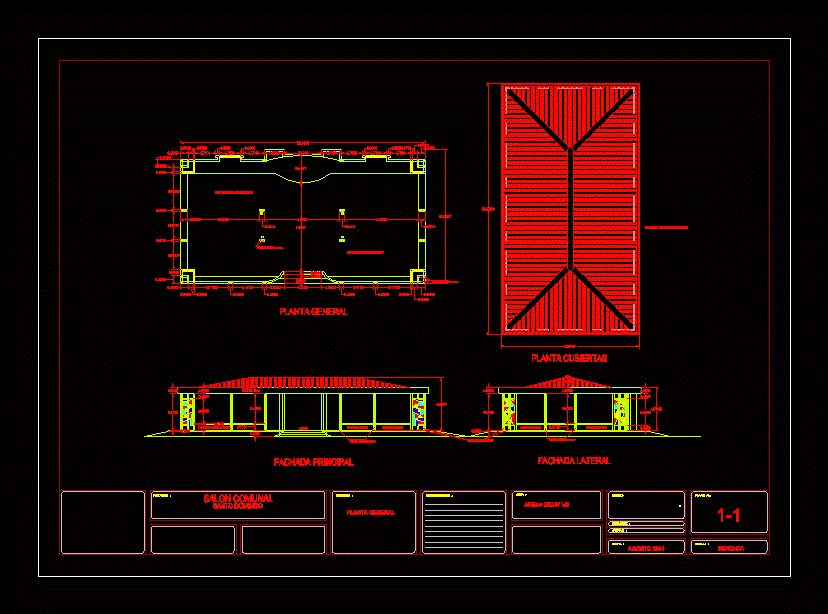School, Administration Building DWG Block for AutoCAD

School Administrative block
Drawing labels, details, and other text information extracted from the CAD file:
vision home club, central jail road, diphupar, dimapur, nagaland., job title:, client:, plan, section, elevation, copy right reserved, architectural drawing, and associates, proposed construction of school building, jwenga seb, dwg. no., scale:, checked by:, drawn by:, rev.no., revisions, date, date:, not to scale, general office, meeting hall, head master, principal, lobby, records, toilet, establishment room, computer room, teaching staff, nursery class room, store room, bed room, living, w.c, conference hall, lav, gents’, ladies’, lunch room, kitchen, girls, boys, lavatory, chowkidar, electrical, generator, collapsible, common room, bath, dinning room, store, room for ph., warden’s room, ramp up, wet store, dry store, rest room, work area, utensils, pantry, urinals, staff room, class room, establishment, visitors’ lounge, cashier, steno., accntt, strong room, books store, generator room, uniforms, conference hall, board of directors, balcony, p a r k i n g, p l a y f i e l d, existing temporary structure, steno, strong room, r.s, schedule of opening, width, height, d-doors, openings
Raw text data extracted from CAD file:
| Language | English |
| Drawing Type | Block |
| Category | Schools |
| Additional Screenshots |
 |
| File Type | dwg |
| Materials | Glass, Other |
| Measurement Units | Metric |
| Footprint Area | |
| Building Features | |
| Tags | administration, administrative, autocad, block, building, College, DWG, library, school, university |








