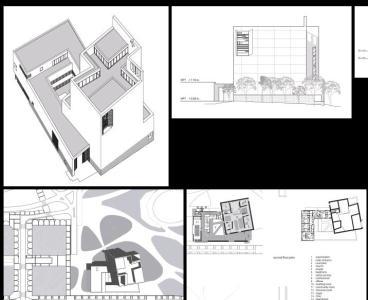School Of Architecture DWG Section for AutoCAD

Diego Portales Chile- Plants Sections
Drawing labels, details, and other text information extracted from the CAD file (Translated from Galician):
access hall, cafeteria, reception, exhibition hall, terrace, baths women, existing building, central patio, university diegoporta les, university diego portales, facultaddearquitectur a, scales:, north, date:, maitelarraz á bal, mar í aalejandraeffa, mar I aparcaldí var, plant, drawing, santiago, content, location, manuel montt, legal representative, mandante, planoespecialidad, ar qu itectoscolaboradores, ricardoabuauad, arquitectura, proyectoclimatizacion, revisorindependiente, cintec.sa., ypinedoltda, arquitectoscepeda, arquitectura, inspect, inspection, calculus, fleischmann sa, luissoler, ing enieriaelectrica, specialists, designers, barbara simonati, warehouse reception, skylight, kitchen, library, gallery room, custody, reservation, office, bathrooms men, offices, computer terminals, news, audiovisual room, disabled, bathroom, study secretary , teacher baths, women teachers baths, council room, architecture director, secretary dean, secretary architecture, secretary design, water pond, motorbike, women baths, men baths, exhibition patio, photocopier, lockers, thesis room, auditorium , salad bar, trash room, work station, corridor, warehouse, west, elevation, cut II, west elevation, development center, uncovered patio, dean office, design director, career design chair, career architecture chair, group room Generator, electric substation room, water pump lift room for sprinklers, cocktail room , wastewater pump room, technical corridor, bamboo patio with bolon., men baths, women baths, auditorium, computer room, udp, closet for facilities, bolon patio, reception, npt, nog, roof, terrace , existing deck, garden, gravel, cornfield, spotlight, cut e – e, surface area, existing surface, remodeled surface, new surface, exterior surface, roof – terrace, framedesurfaces, symbology
Raw text data extracted from CAD file:
| Language | Other |
| Drawing Type | Section |
| Category | Schools |
| Additional Screenshots |
 |
| File Type | dwg |
| Materials | Other |
| Measurement Units | Metric |
| Footprint Area | |
| Building Features | Garden / Park, Deck / Patio |
| Tags | architecture, autocad, chile, College, DWG, library, plants, school, section, sections, university |








