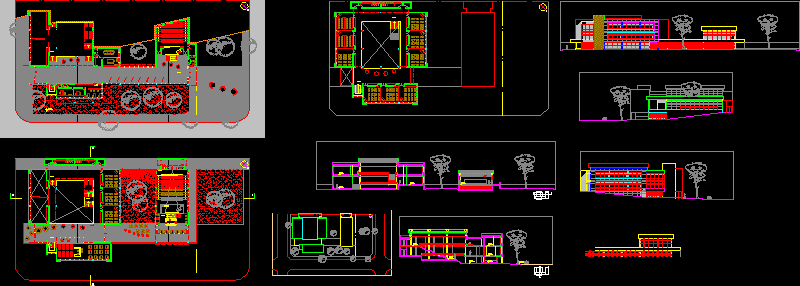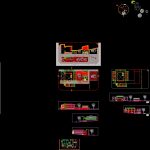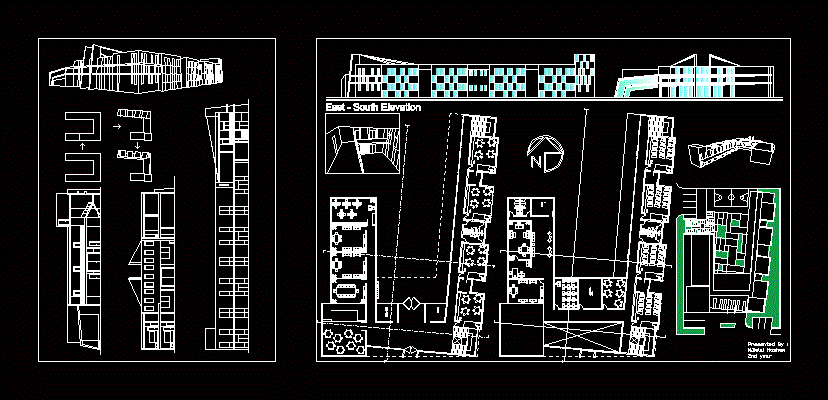School Of Art DWG Block for AutoCAD
ADVERTISEMENT

ADVERTISEMENT
Design School in Mar del Plata, courts, views .
Drawing labels, details, and other text information extracted from the CAD file (Translated from Spanish):
prof. attached:, helpers: arq. josé maría tugores, subject:, national university of mar del plata – faculty of architecture, urbanism and design, arq. Maria Ines Cusan, J.T.P.:, Arch. diego noales, student: paula manrique, year, institute of plastic arts, santa cruz, aa court, bb court, second floor, cc court, rock street view, buenos aires street view, tucumán street view, roof plan, tucumán street , buenos aires street, rock street, warehouse, ground floor, first floor
Raw text data extracted from CAD file:
| Language | Spanish |
| Drawing Type | Block |
| Category | Schools |
| Additional Screenshots |
 |
| File Type | dwg |
| Materials | Plastic, Other |
| Measurement Units | Metric |
| Footprint Area | |
| Building Features | |
| Tags | art, autocad, block, College, courts, del, Design, DWG, library, mar, plata, school, university, views |








