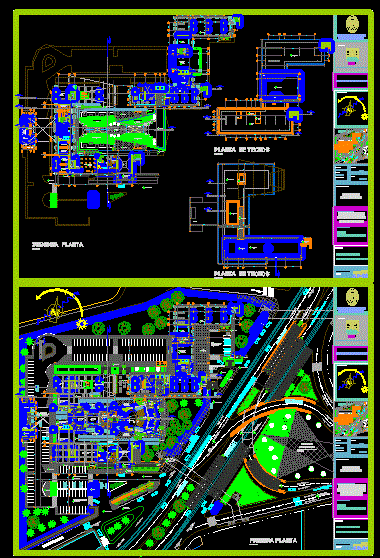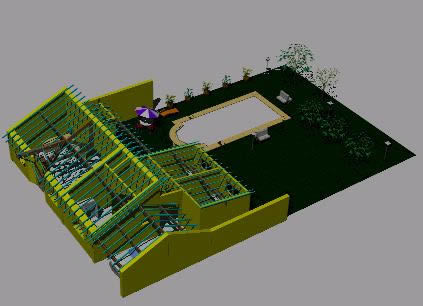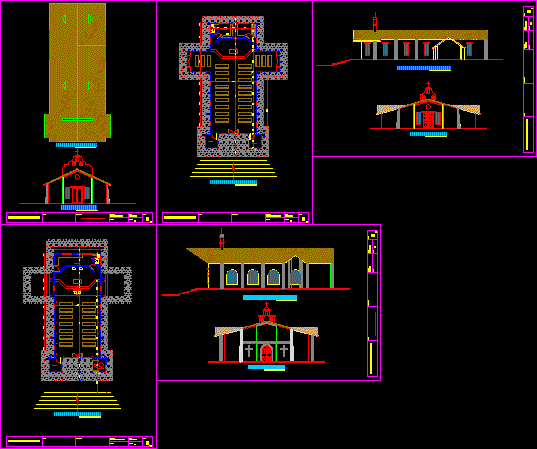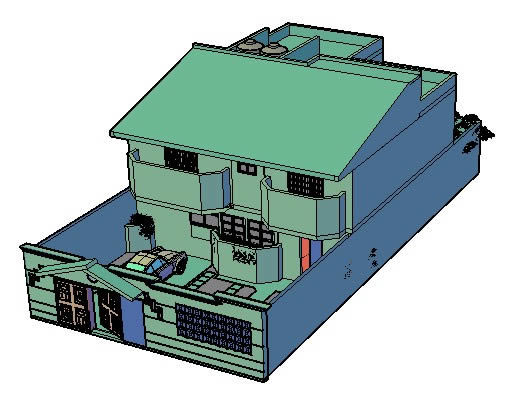School Of Art DWG Full Project for AutoCAD

PROJECT – GENERAL PLANT SCHOOL OF ART – MUSEUM
Drawing labels, details, and other text information extracted from the CAD file (Translated from Spanish):
npt, park, ministry of education, paper, street la marina, road to pimentel, main income, vehicular income, control, income, mounts load, whereabouts, entrance hall, stage, hall, retrocenario, theater warehouse, administration hall, meeting room, logistics office, reception room, power house, pump room, cafeteria, circulation, foller, ss.hh, dressing rooms ladies, dressing rooms, patio, table area, garbage room, ground slope planted, room audio and video and project, office parts, orientation:, architectural design x, title of project:, revised :, elaborated by :, content of sheet:, scale:, date :, sanchez navarro jhony, student:, arq. arias cuadra jose, chair: national university, faculty: architecture, ficsa, civil engineering systems and architecture, arq. cosmopolis bullon jorge, location map, location, scale, date, via pimentel, pimentel, district, department, lambayeque, hall admintra, sub. academic direction, air conditioning equipment, electric generator substation, temporary exhibition room, theoretical classroom, hall load download, sub. administrative direction, general direction, secret, ofic. accounting, double height projection, load mountable, air extractor vacuum, metal tube handrail, beam projection, emergency staircase, ceiling projection, hydraulic lift for the disabled, slow road, fast highway, sidewalk, ceiling projection, vacuum , ntt, stair
Raw text data extracted from CAD file:
| Language | Spanish |
| Drawing Type | Full Project |
| Category | Schools |
| Additional Screenshots |
 |
| File Type | dwg |
| Materials | Other |
| Measurement Units | Metric |
| Footprint Area | |
| Building Features | Garden / Park, Deck / Patio |
| Tags | art, autocad, College, DWG, full, general, library, museum, plant, Project, school, university |








