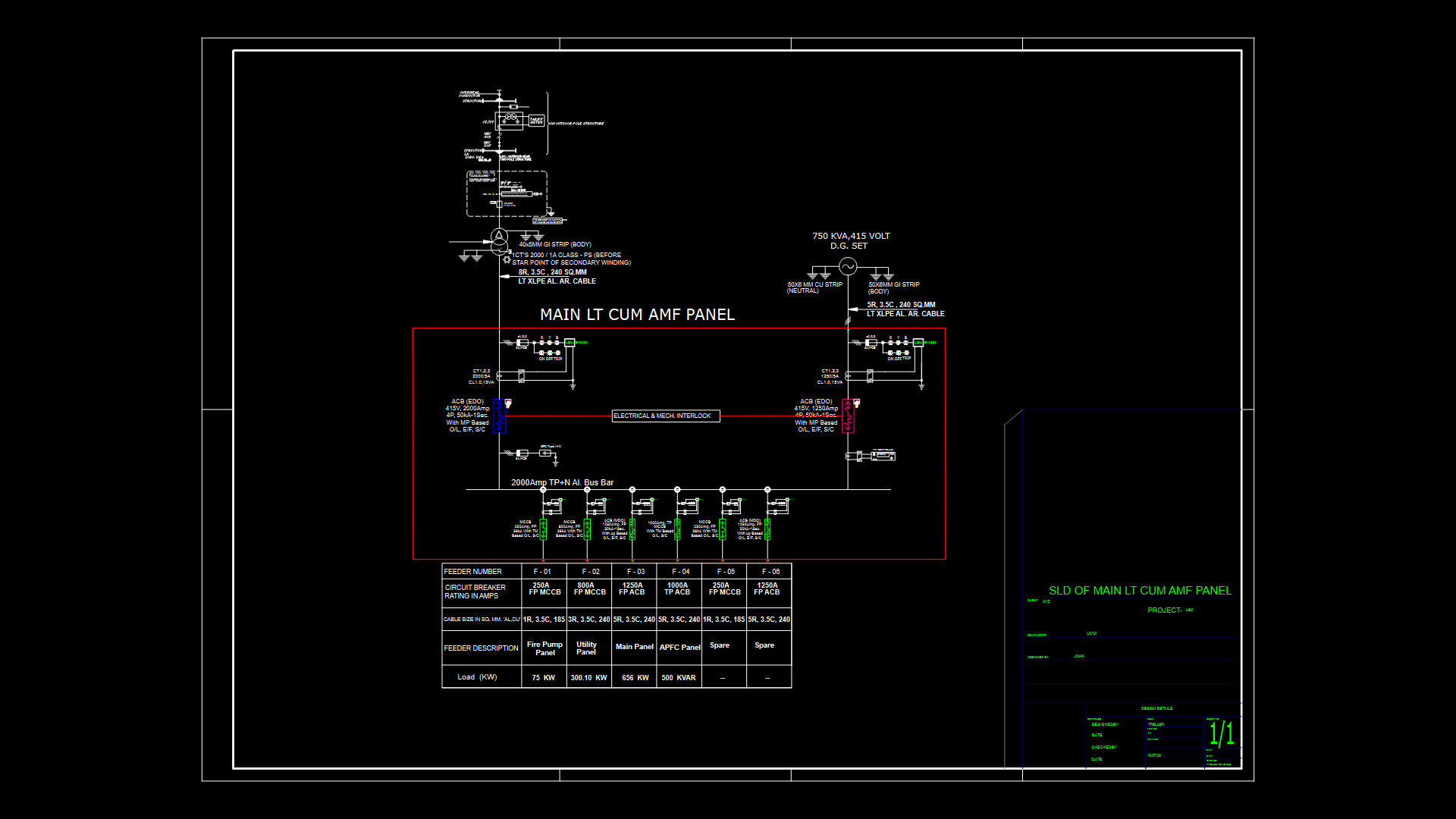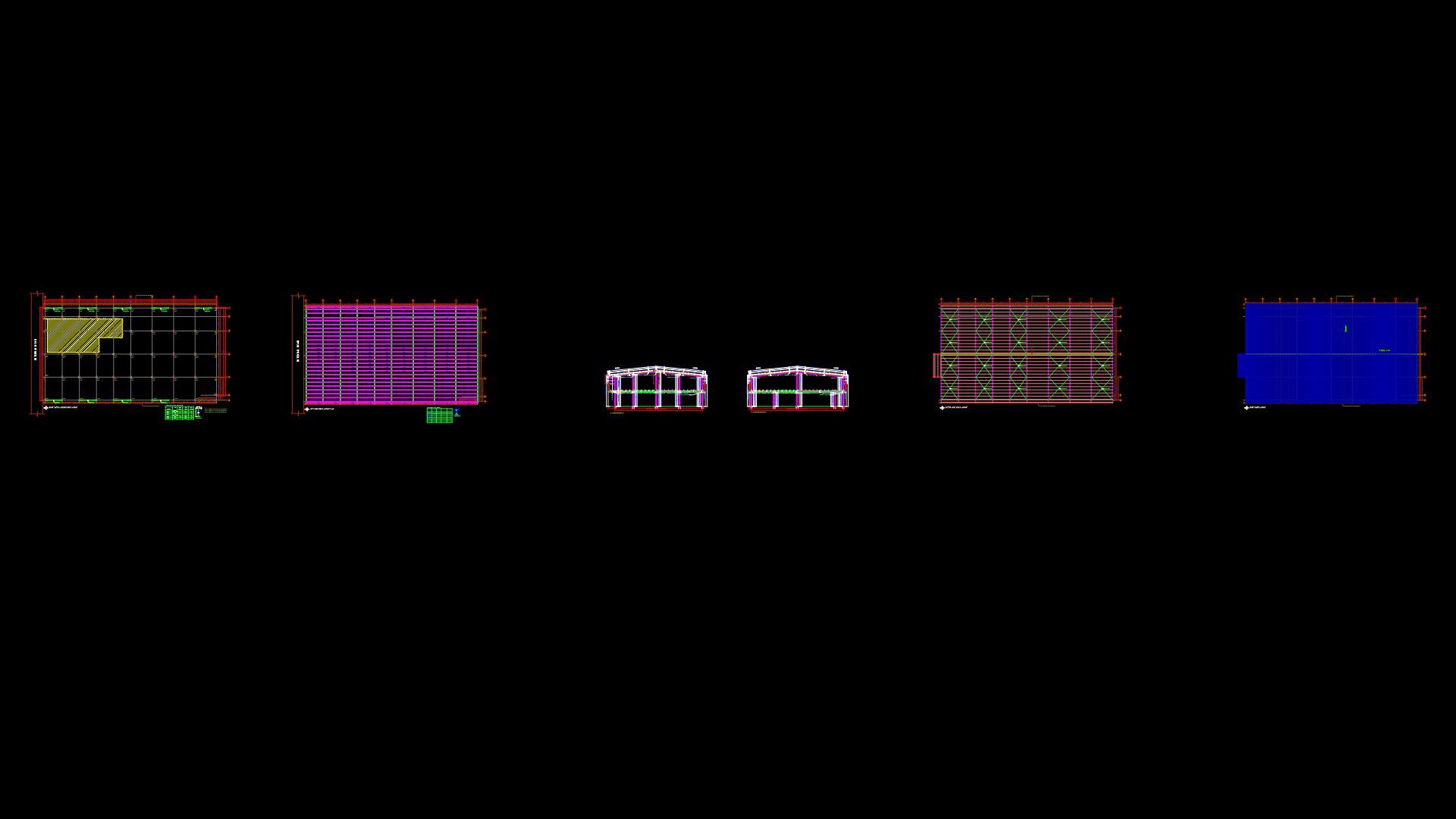School Building Floor Plan with 4x4m Classroom Configuration

This floor plan depicts a partial layout of a school building featuring standard 4x4m classrooms with supporting facilities. The drawing includes multiple toilet facilities with washbasins arranged in a staggered configuration for efficient space utilization. Door elements are indicated with specific types (D1, D2) showing swing direction, and there’s a stairway marked with an ‘UP’ designation indicating vertical circulation between floors. The plan uses metric measurements throughout, with room dimensions clearly specified as 4x4m for the standard classroom module. The washroom fixtures are arranged along partition walls to optimize plumbing infrastructure. The layout demonstrates thoughtful consideration of circulation flows between educational and service spaces, with doors positioned to facilitate movement while maintaining appropriate separation between different functional zones.
| Language | English |
| Drawing Type | Plan |
| Category | Schools |
| Additional Screenshots | |
| File Type | dwg |
| Materials | |
| Measurement Units | Metric |
| Footprint Area | 50 - 149 m² (538.2 - 1603.8 ft²) |
| Building Features | |
| Tags | architectural planning, building circulation, classroom layout, educational facility, School Floor Plan, toilet facilities, washroom design |








