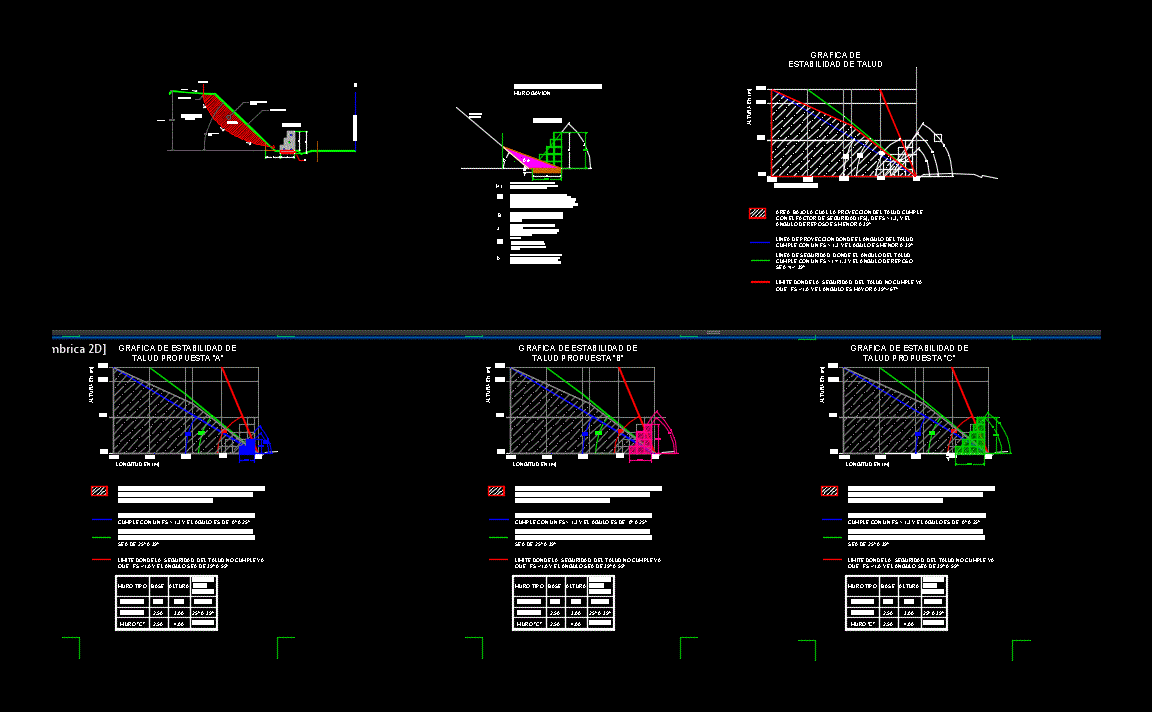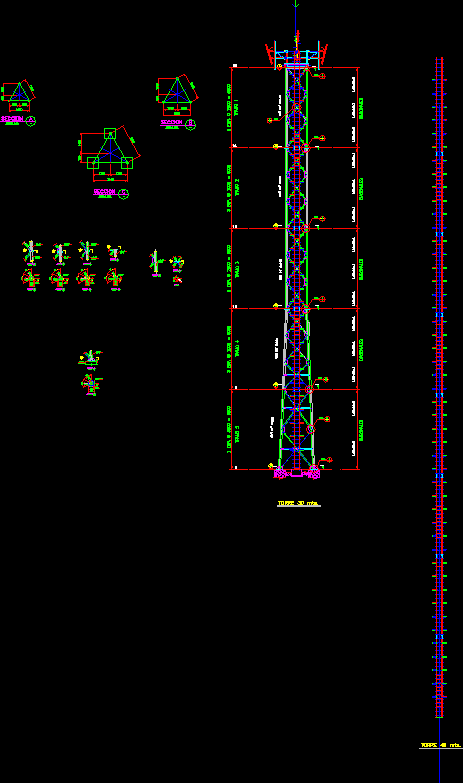School Cafeteria DWG Block for AutoCAD

CAFETERIA
Drawing labels, details, and other text information extracted from the CAD file (Translated from Spanish):
belt detail, cag, autocad, architectural plant, perimeter banking, cellar, bathroom, box, grid, low tank, shaft plant, foundations, drains and hydraulics, connection, symbol, conventions, incandescent lamp, wall lamp, switch double, lighting control, double monofasica intake, ductwork per floor or wall, roof ductwork, meson details, footings, aerial beam, tank connection detail, structural development, structural details, tank plate, areas contiguous to the beams, detail column type, foundation, aerial, in the areas adjacent to the beams, detail column confinement, flooring, detail column tank, detail foundation, headquarters, school cafeteria construction, plane :, de :, digitalizo :, date :, file :, observations :, scale :, contains :, plant., cafetguad.dwg, project :, director :, architectural plant ,, educational institution maria auxiliadora, dr. fabiola hurtatis cordoba, del huila, department, municipality of guadeloupe, location :, design :, axes, cimimientos, drains ,, vobo :, m.p. ______________________, urban area, covered and electric, facade, roof tile termoacustic, lateral facade, cut a – a, carlos alberto avila gomez, general data, a r q u i t e c t u r a, drawing :, sheet, project :, location :, design :, f. delivery:, scale :, indicated, year :, content :, cafeteria
Raw text data extracted from CAD file:
| Language | Spanish |
| Drawing Type | Block |
| Category | House |
| Additional Screenshots | |
| File Type | dwg |
| Materials | Other |
| Measurement Units | Imperial |
| Footprint Area | |
| Building Features | |
| Tags | aire de restauration, autocad, block, cafeteria, dining hall, Dining room, DWG, esszimmer, food court, lounge, praça de alimentação, Restaurant, restaurante, sala de jantar, salle à manger, salon, school, speisesaal |








