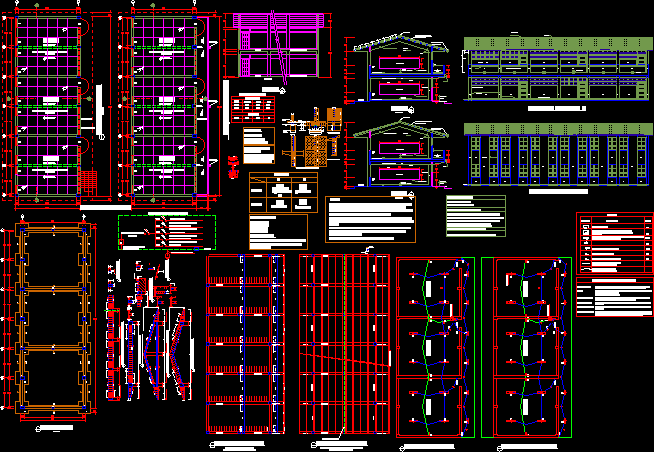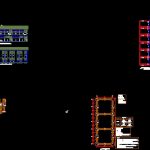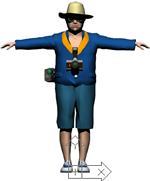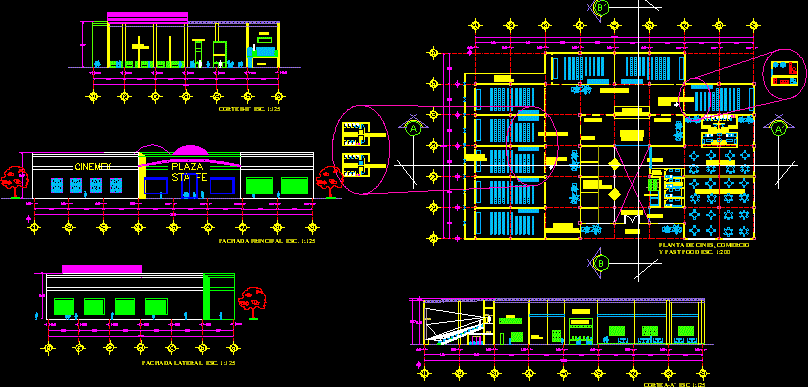School Classrooms DWG Section for AutoCAD

Rural school according National Construction Regulation of Peru – Plants,Sections,Elevations ,Electrical plants
Drawing labels, details, and other text information extracted from the CAD file (Translated from Spanish):
and burnished, polished colored cement floor, beam proy, proy. roof, circulation, first floor plant, gargola, sidewalk, wall slate, classroom, gargoyles, cut, foundation, sobrecimiento unassembled, median, shoe detail, anchor columns, corrido foundation, transversal reinforcement of columns, column top , large, foundation, columns, specifications, coatings, masonry, cement, clay or silicate calcareo should be cataloged as, notes:, units of clay or silico calcareo with perforations of the masonry type, armed., Suggested proportions are :, cement and lime , relation to the sum of the cementitious materials, hearth, ridge axle, typical anchor, hearth, floor second floor, conductors:, conduits :, switches :, receptacles :, general board :, boxes :, technical specifications, are constructed by lightweight plastic material pipe according to, the distribution board will be metal of the type to embed similar to the one, manufactured j – j castro, trianon with therm switches similar electromagnetic, general electric, westing house, mitsubishi, telemecanique., white color, of the following dimensions :, symbol, wh, legend, description, simple single-phase outlet, watt-hour meter, single or single-pole switch, ceiling, npt, receptacle , lighting, reservation, connection to the generator of electricity, var., follows hearth, wooden tizero, concrete beam t. and p., board, gutter, rain evacuation, counterzocalo, ridge, wall typ, see note, attached, sky cement cement sand, beam ty p., column ty p., seran ty p., road circulation, bruña, tarred and painted parapet, typical gargola, wall t p., covered with, Andean tile, or eternit, slate height, color chart, wood carpentry, in general transparent natural varnish, windows, type, width, height, alf., door, -.-, vain box
Raw text data extracted from CAD file:
| Language | Spanish |
| Drawing Type | Section |
| Category | Schools |
| Additional Screenshots |
 |
| File Type | dwg |
| Materials | Concrete, Masonry, Plastic, Wood, Other |
| Measurement Units | Metric |
| Footprint Area | |
| Building Features | |
| Tags | autocad, classrooms, College, construction, DWG, electrical, library, national, PERU, plants, regulation, rural, school, section, university |








