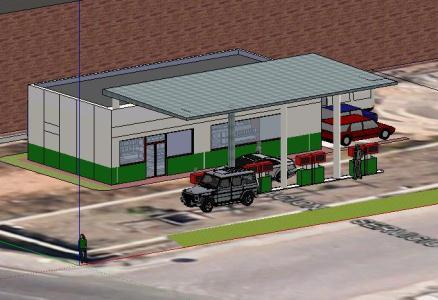School Classrooms, Mexico Typical DWG Full Project for AutoCAD

CONSTRUCTION PROJECT CLASSROOMS FOR SCHOOLS IN MEXICO; ARCHITECTURAL PLANS; STRUCTURALS; FACADES; SECTIONS; SPECIFICATIONS; STRUCTURAL DETAILS ;COMPLETE PLANS.
Drawing labels, details, and other text information extracted from the CAD file (Translated from Spanish):
wood veneer, door frame, detail a, common red partition wall, hinge, door cut, direction., office, north, delivery truck, compact car, architectural floor, obstacle-free zone of protection, restrictive area, board, hoop or basket, final line, inner diameter, central, circle, free, line of fire, lateral line, support, isometric, saddle, reinforced roof slab plant, main structural plant, structural rear, main facade, back facade., zoclo, court dd, ntn, armed projection of castle, court cc, var., castle, slab, waterproofing, mortar of aciento, bricks, cut ff, cross rods, longitudinal rods., saddle, detail bend of rods , wall of partition, court ee, classrooms of schools type, these specifications are complemented with those of, details of bending and overlaps, number, you consult the submanagement of engineering proy ects., general sions of the corresponding architectural plan, structure in case it does not agree with the dimensions -, use this plan exclusively for construction, to receive the contratras or the firm when the level of, the enrases in foundations will be made with partition of con, consult the archetectonic plan for location of c, dimensions in centimeters. except where indicated, project engineering, any modification shall be approved by the subgere, all rod bends shall be made around a particular importance to the minimum yield stress to the co-, reinforcing steel shall be used with a resistance of, and during casting., required as required., walls, and levels., notes:, crumpled and folded., steel:, depending on the aggregates existing in the place., thorium to be indicated the proper proportion, concrete with a resistance to compression -, laboratory recommendations., each, the compaction will be made with metal squeegee, mat or gravel cemented with a volumetric weight -, aplomb and lubricated before placing the Armed., the formwork must be completely clean and level or, specifications, concrete :, compaction :, shoring :, in this plane foundations alternatives are indicated using the data corresponding to the load capacity of the soil that was determined. in the field or the one indicated by the study of soil mechanics. the foundation data indicated in tables do not include soils with important fillings, expansive clays, very soft consistency mounds, etc. so – in each case, its characteristics of this should be verified in the place, and it will be necessary to carry out a soil mechanics study., special recommendations, variable, door, k-castle, foundation plant, cutting bb, cross section, side view, compacted tepetate filling, n. garden., court a-a, architectural floor.
Raw text data extracted from CAD file:
| Language | Spanish |
| Drawing Type | Full Project |
| Category | Schools |
| Additional Screenshots |
|
| File Type | dwg |
| Materials | Concrete, Steel, Wood, Other |
| Measurement Units | Metric |
| Footprint Area | |
| Building Features | Garden / Park |
| Tags | architectural, autocad, classrooms, College, construction, DWG, facades, full, library, mexico, plans, Project, school, schools, sections, structurals, typical, university |








