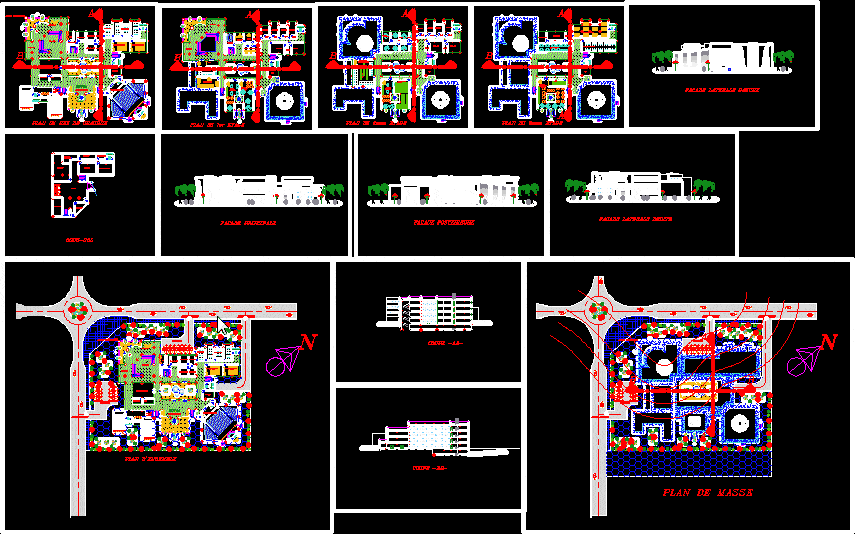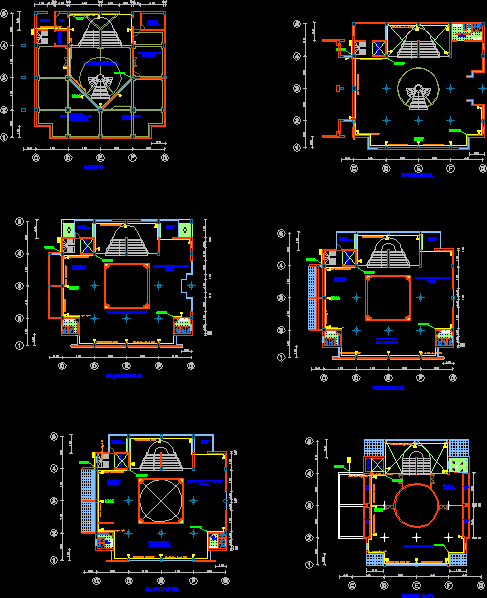School Of Communication Sciences DWG Plan for AutoCAD
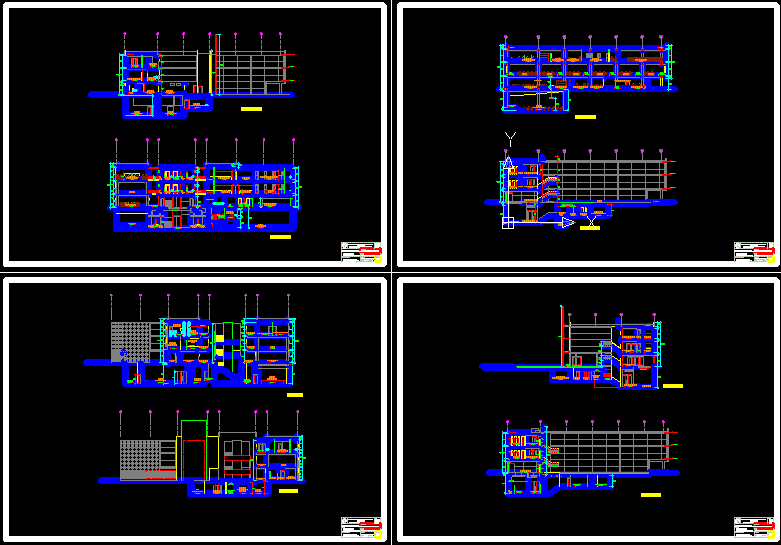
Plans – Scetions
Drawing labels, details, and other text information extracted from the CAD file (Translated from Spanish):
professional school of architecture, vertical workshop c, teachers of the course :, student :, specific name of the project, date :, circuit of beaches san jose – puerto eten, scale :, cuts and elevations, first floor plant, location, plane :, lamina:, main name of the project, project :, level :, surname_apellidom, five, arqº perez angle, mario, arqº cosmopolis bullon, jorge, arqº arias cuadra, enrique, aa court, court bb, conferences, room, stage, room reading, book area, virtual library, staff room, hallway, waiting room, school address, library, loft, publications, coordination, written press, workshop, digital edition, islands, press room, dry garden , reception hall, pumping, camera, ss.hh. – h, control, maintenance and cleaning, deposit, receptive hall, garden, rest, hall circulation, ss.hh. – m, tank, septic, court cc, court dd, machine room, circulation, court ii, men, changing room, projection, booth, coordination room, publications room, photo, laboratory, file, agency, room focus, general room, group, tables area, study, and translation, tarred and painted wall, court jj, general, warehouse, and cleaning, maintenance, water, fourth pumps, machines, room, teachers, ss.hh. h, deposit, conditioning, air, h-h, non-linear, islands of post-production, video library, viewing room, manager, handicapped, ss.hh. m, ss.hh, cut, production, technical service, equipment store, ss.h.h.-m, ss.h.h.-h, hall, monitoring, are. and ilum., court g-g, technical repair, scenography, ss.hh., drying, audiovisual, court f-f, television, hall studies, hall of service, changing rooms, and lighting, sound control, attention, kitchen, est. television, hall service, focus group room, private booth, production room, server and printing, office, photo archive, court ee, women, study hall, double hermetic glass, poses for work developed with antacid treatment, furniture melamine color natural beech, concrete counter, mechanical air extarctor, mdf with fireproof treatment, steel sheet, fixing screws, ejecta fiber filling, angle z for fixing mdf, aluminum wedge with thermoforming weatherstrip, fastening weatherstrip, alt, bracket for armstrong brand stapling, double core and system , electrogalvanized steel, suspension system, wound and with, ceilings, slab, structure, steel wire, for hanging, wall, glass, spacer, insulated glass detail, acoustic door with airtight closure, melamine furniture natural beech color, concrete column, ceiling projection, beam projection, lintel projection, cabin, — tarred and painted roof, tarred and painted wall, concrete beam, hollow brick wall plastered on both sides, deodorized band, acoustic insulation multilayer, resistant support, impact noise isolation, reinforced mortar layer with electro-welded mesh, finished floor, shock absorber, ceiling profile, rubber cushion, acoustic sandwich, pane l glass wool, radio study plant, a – a cut, b – b cut, c – c cut, double hermetic glass, support structure, in both directions, galvanized double wire, continuous main profile, taken to the structure with bolts each, pin to fix the plates, artifacts, aluminum, floor glass structure scheme, structure structure for luminaires, television studio, east elevation, north elevation, south elevation, west elevation, exposed concrete, exposed cocrete, metal fence, tarred and painted wall, celocia metalica, responsable, montacarga, ss.hh. – minusv., server and, installation duct, graphic design room, garbage tank, cut islands, secretary, address, headquarters, ceramic floor, scenography workshop, pantry, ss.hh-h, ss.hh- m, are. and lighting, control, board, lockers, showers, g. e., tdp, study of, water pumps, equipment, projection booth, printing, audiothek, islands of digital edition, radio studio, chemistry, preparation, photographic laboratory, drying, room, viewing, post-production, instal. duct, vacuum, metal railing, metal lattice, construction board, beam projection, acoustic door with seal, acoustic treatment with glass wool, black aluminum lattice, poses with antacid treatment, location plane, lab . processes and operations f.i.q., location map
Raw text data extracted from CAD file:
| Language | Spanish |
| Drawing Type | Plan |
| Category | Schools |
| Additional Screenshots |
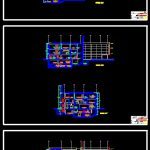 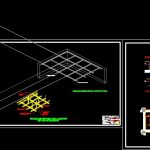 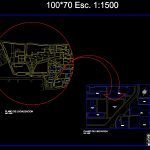 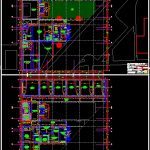 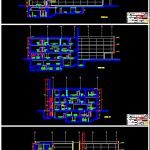 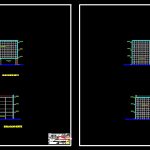 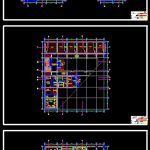 |
| File Type | dwg |
| Materials | Aluminum, Concrete, Glass, Steel, Other |
| Measurement Units | Metric |
| Footprint Area | |
| Building Features | Garden / Park |
| Tags | autocad, College, communication, DWG, library, plan, plans, school, university |



