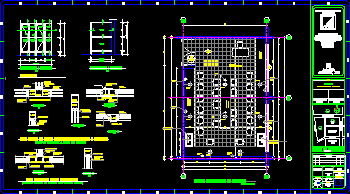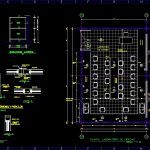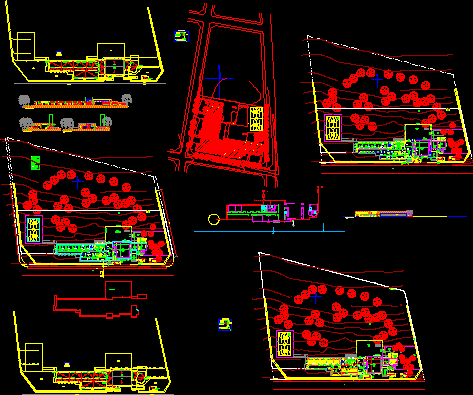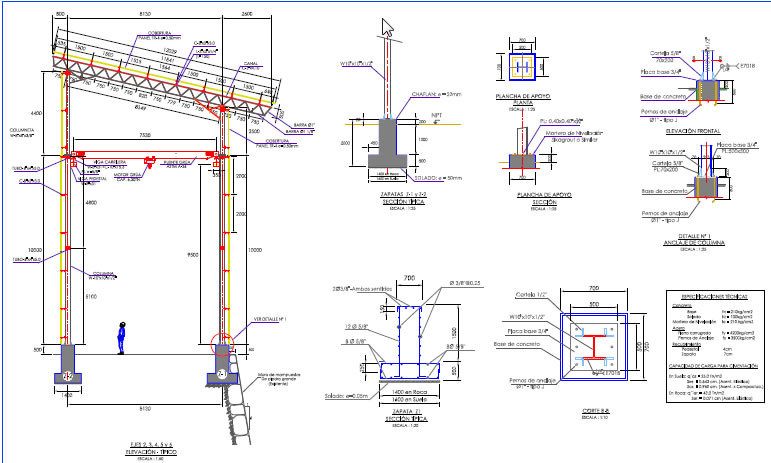School Complete Project DWG Full Project for AutoCAD

School compete project – Laboratory plant – Bathroom details
Drawing labels, details, and other text information extracted from the CAD file (Translated from Spanish):
of sciences, laboratory, lighter, npt, postformed, cover meson, plant laboratory of sciences, ceramic floor, receptacle washed, stainless steel, key, step, and laboratory, area, plane of location, det. cabin bathrooms, October, date, location, sector west, commune of, scale, content, pica, orientation, rmf-pnd, collaborators, plane number, work and file, revisions, description, rev.no., aprobo, of pica, matias de la fuente, local road, private property, maria luza pozo, illustrious municipality, bolivar, ruy diaz, avenida dr. Juan Marquez, project, school of knowledge, architect, Mario Cayazaya Dodero, p. illustrious municipality, owner, autocad, work, autodesk, inc., humberstone building, design in autocad, studies and urban projects, consulting and real estate management, architecture office, architect, mario cayazaya dodero, continuous cord, silicone, cabin type, frontal elevation, variable, hinge, internit, latch or latch, lateral elevation, det. together in bathrooms professors, staff and nurseries, det. joints in student bathrooms, aluminum
Raw text data extracted from CAD file:
| Language | Spanish |
| Drawing Type | Full Project |
| Category | Schools |
| Additional Screenshots |
 |
| File Type | dwg |
| Materials | Aluminum, Steel, Other |
| Measurement Units | Metric |
| Footprint Area | |
| Building Features | |
| Tags | autocad, bathroom, College, complete, details, DWG, full, laboratory, library, plant, Project, school, university |








