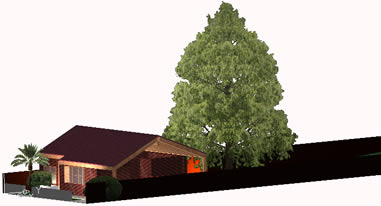School Complete Project DWG Full Project for AutoCAD

Complete project of school – Perimeter fence detail – Arq. Mario Cayazaya Dodero
Drawing labels, details, and other text information extracted from the CAD file (Translated from Spanish):
if the finished spans are found, all the details are informative, they should be verified, their final dimension at the moment, shade corridors, vacuum, casino kitchen, vf, nursery, run, vfs: fixed glass type seed, vs: glass type seed ., atc: transparent acrylic cathedral type, bc: glass block type metal desmo sa, vps: projecting window fixed glass type seed., simbology, vft: fixed transparent type glass, longitudinal section, cross section, perimeter grid type plant, detail pillar grid, perimeter fence, access to services, level, hallway, detail type perimeter closure, note :, project, school knowledge slope, bolivar, private property, illustrious municipality, pica, path neighbor, work and archive, pica, scale, commune of, number plane, rev.no., sector west, description, location, collaborators, rmf-pnd, aprobo, date, revisions, matias of the source, maria luza well, ruy diaz, avenue dr. Juan Marquez, architect, owner, p. illustrious municipality, area, orientation, content, location plan, plane of, window and details, mario cayazaya dodero, october, autodesk, inc., work, autocad, architect, humberstone building, office of architecture, design in autocad, mario cayazaya dodero, consultants and real estate management, urban studies and projects, acma mesh, grid cloth, main access, garden planter, pomel-type hinge, length, embedment, metal pillar
Raw text data extracted from CAD file:
| Language | Spanish |
| Drawing Type | Full Project |
| Category | Schools |
| Additional Screenshots |
 |
| File Type | dwg |
| Materials | Glass, Other |
| Measurement Units | Metric |
| Footprint Area | |
| Building Features | Garden / Park |
| Tags | arq, autocad, College, complete, DETAIL, DWG, fence, full, library, mario, perimeter, Project, school, university |








