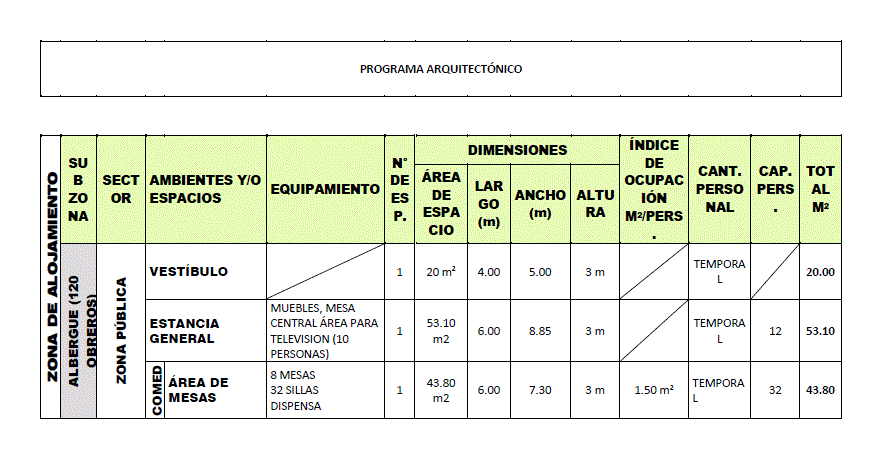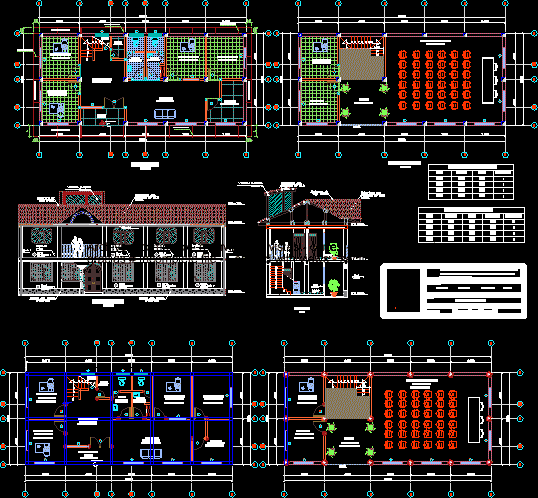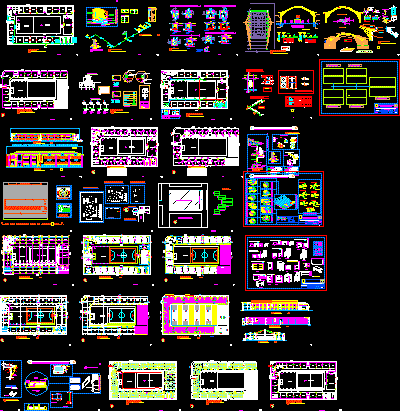School Design DWG Block for AutoCAD
ADVERTISEMENT
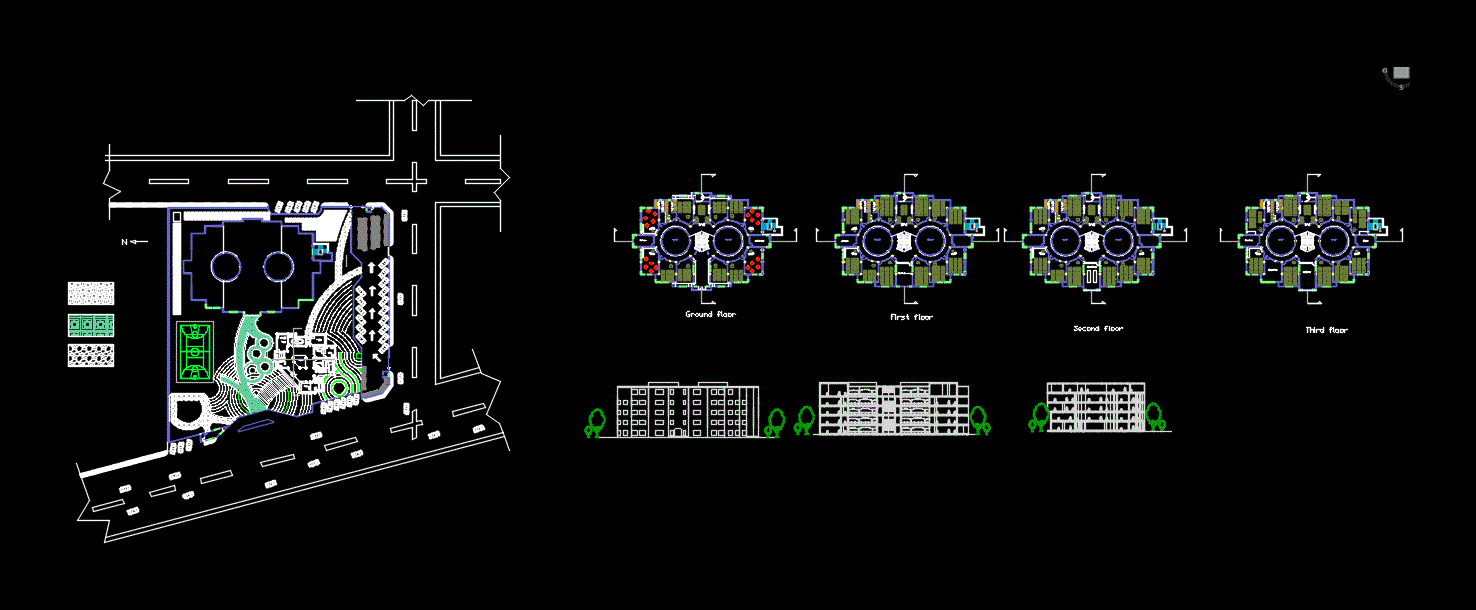
ADVERTISEMENT
SCHOOL DESIGN DESIGN STUDIO 5TH SEMSETER MUHYUDDIN UNIVERSITY OF SOUTH ASIA SCHOOL
Drawing labels, details, and other text information extracted from the CAD file:
principle office, meeting room, clerkal office, personal assitant office, open to sky, accounts office, mentinens office, exit, vice principle office, kitchen, record room, security control room, gents toilet, ladies washroom, sections of admin block, location plan, s i t e, dha sports complex, l a w n, lahore grammer school, site section, dha bus terminal, road level, lahore grammer school, music room, activity room, sky light, podium, ground floor, first floor, second floor, third floor, manipulature room, art room, chemistry lab, physics lab, computer lab, record room, bio lab, auditorium, gym, cafe, fourth floor, admin block
Raw text data extracted from CAD file:
| Language | English |
| Drawing Type | Block |
| Category | Schools |
| Additional Screenshots |
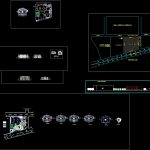 |
| File Type | dwg |
| Materials | Other |
| Measurement Units | Metric |
| Footprint Area | |
| Building Features | |
| Tags | architect, autocad, block, College, Design, DWG, library, master plan, school, south, studio, th, university, usa |



