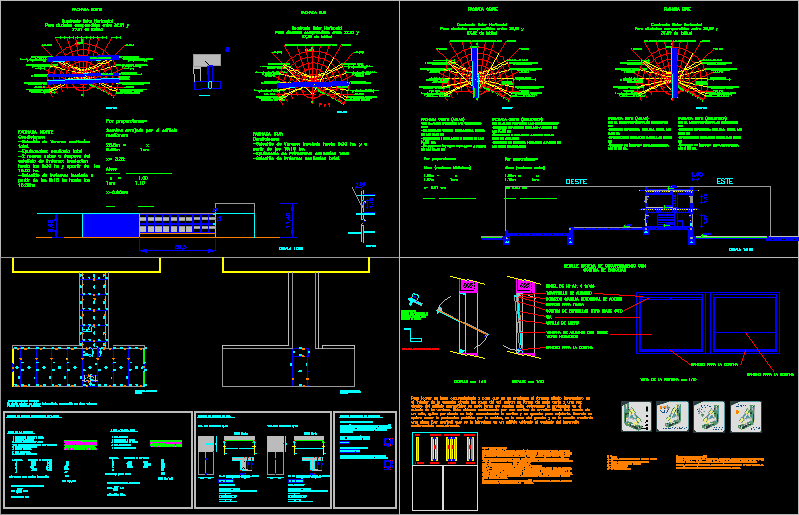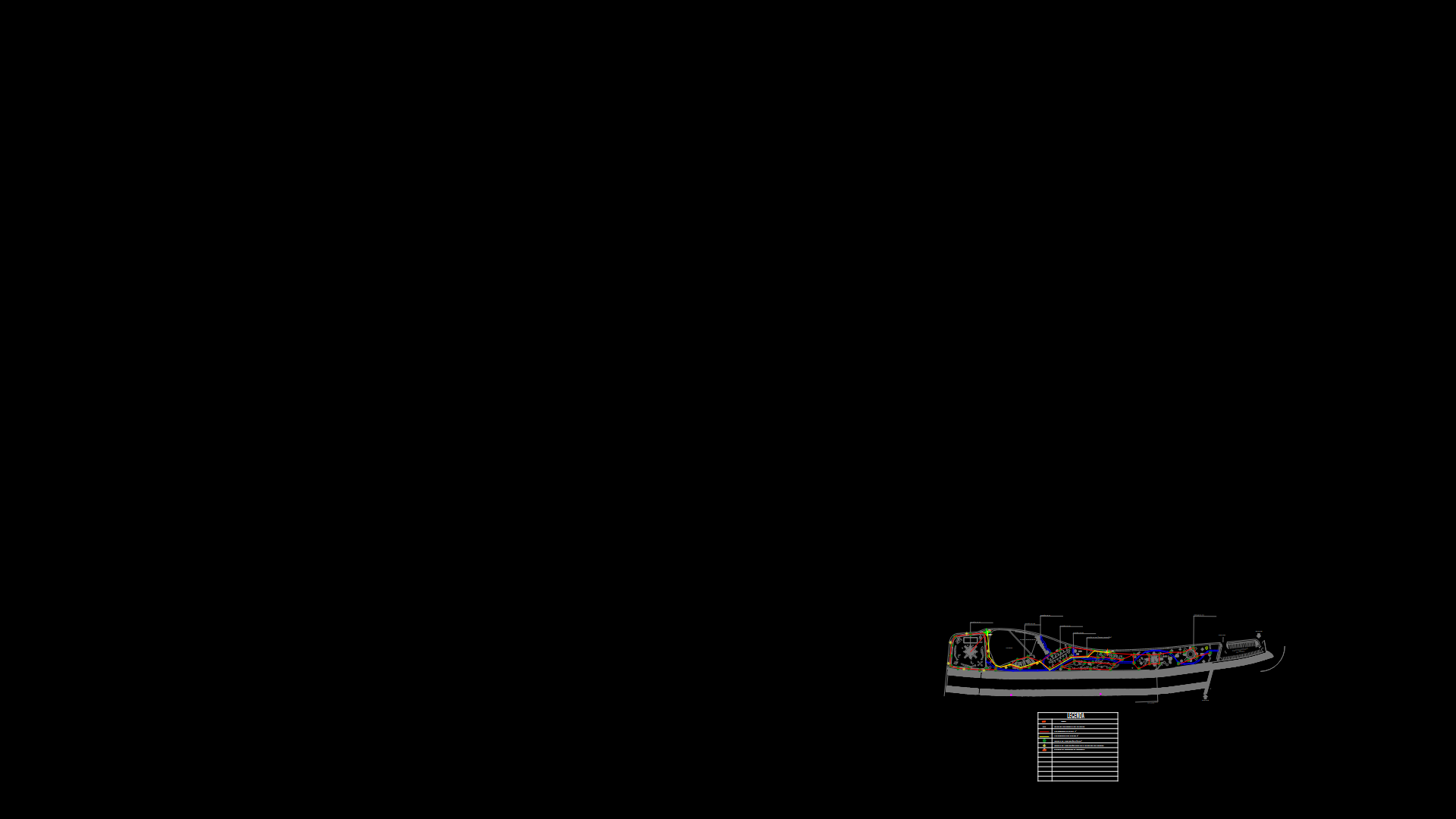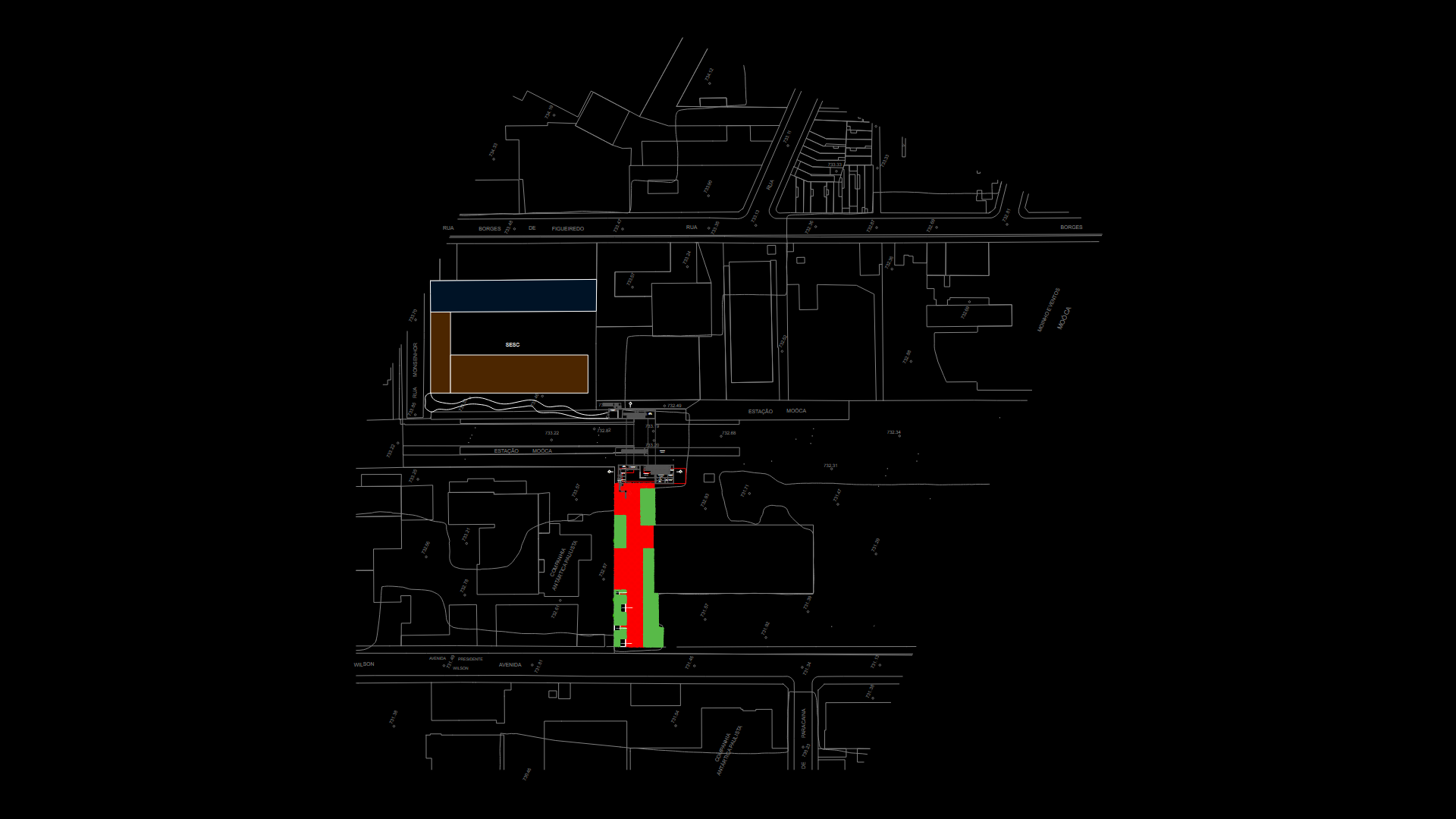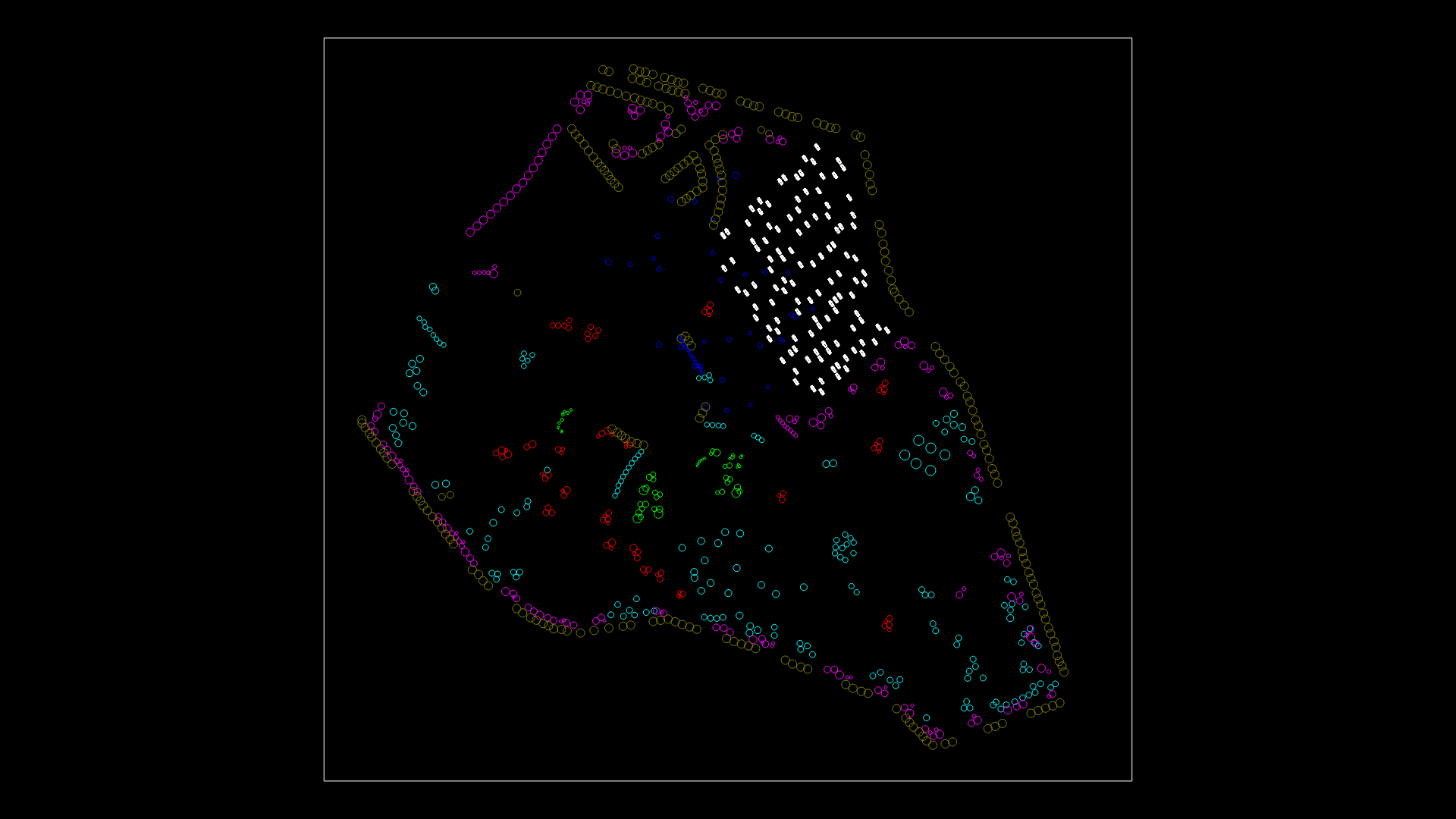School – Diagram Of Shadows DWG Block for AutoCAD

School – Shadows – Sundials
Drawing labels, details, and other text information extracted from the CAD file (Translated from Spanish):
portillo, verónica, doc: arq. emilio sufriti, spring equinox, flat facade, height p point, eaves plane, south facade, plan of the dividing building, north facade, eave plane, fixed vertical fins, eaves library, eave classrooms, east facade, west facade, east , west, aluminum window with double airtight glass, steel rod, gia, hook for the curtain, space for locking, float, air, detail system darkening with roller curtain, aluminum overlay, double hermetic glaze, the best resource to improve the thermal insulation of a glazed surface is to use double glazing units composed of two glasses, separated from each other by a chamber, of dry and watertight air, which is what provides the improvement of thermal and acoustic insulation. hermetically glazed with low e glass of low emissivity, the low – e is a glass with a chemical coverage on one of its faces, to be installed, said surface inside a dvh, achieving great results os in comfort and energy saving, fundamentally without losing luminosity and practically conserving the transparency of the colorless glass. they can be tempered or laminated, for use, ibre or integrating a dvh., the use of a glass of low emissivity in a dvh it allows to reduce the value of the coefficient, additional advantages of a dvh, the smaller the value of the coefficient k the greater the capacity to retard the flow, of heat, between the air temperatures on both sides of a glazed surface., a good thermal insulation prevents the condensation of moisture on the glass and eliminates the analysis of permanent loads of slabs, previous considerations :, it is decided to adopt an independent system, comprised of beams, columns, and reinforced concrete slabs. roof, material density x thickness, overload for inaccessible roof, overload for classrooms, analysis of loads in beam, analysis of loads in columns
Raw text data extracted from CAD file:
| Language | Spanish |
| Drawing Type | Block |
| Category | Parks & Landscaping |
| Additional Screenshots |
 |
| File Type | dwg |
| Materials | Aluminum, Concrete, Glass, Steel, Other |
| Measurement Units | Metric |
| Footprint Area | |
| Building Features | |
| Tags | autocad, bioclimatic, bioclimatica, bioclimatique, bioklimatischen, block, diagram, durable, DWG, la durabilité, nachhaltig, nachhaltigkeit, school, shadows, sustainability, sustainable, sustentabilidade, sustentável |








