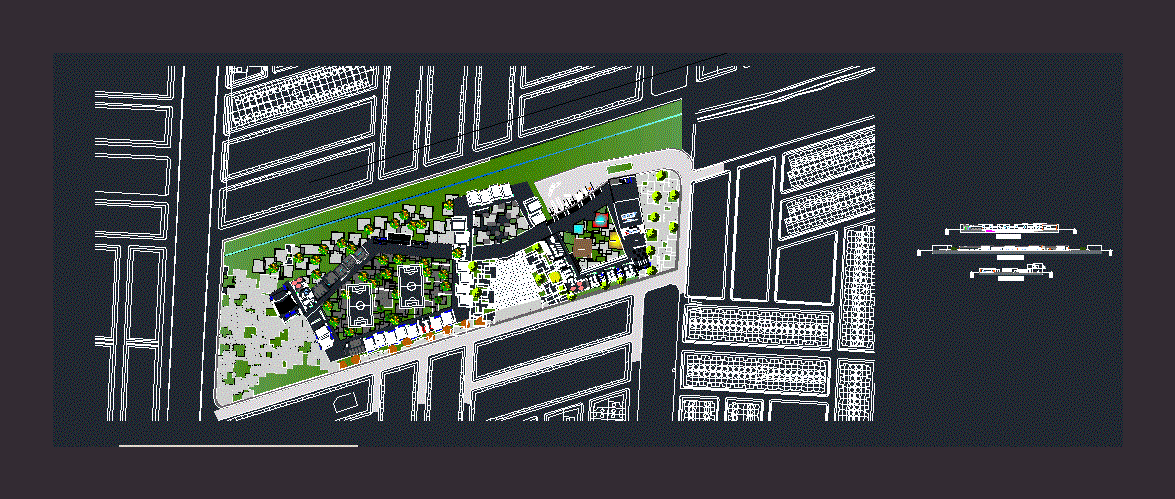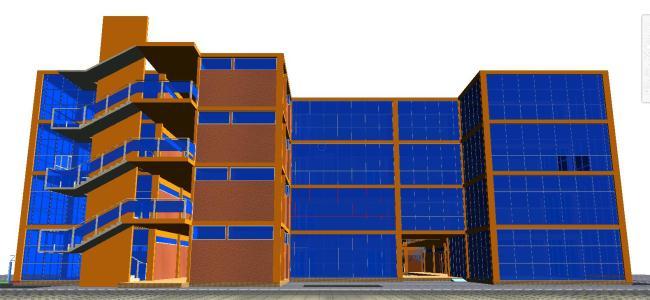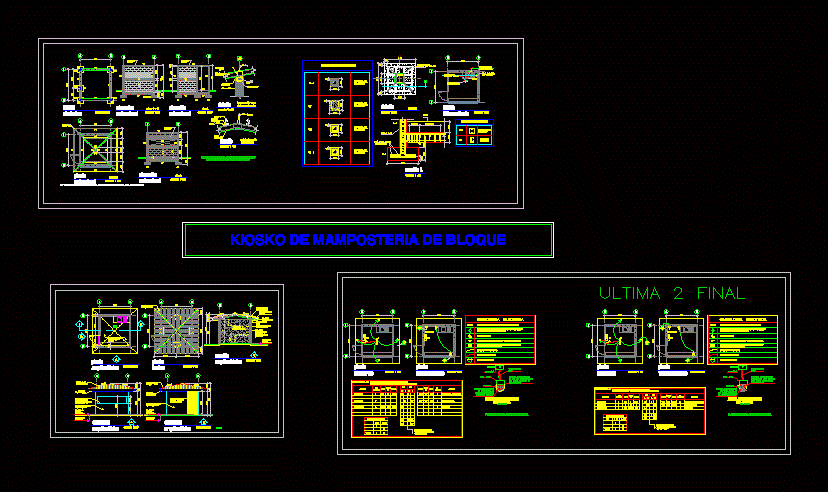School DWG Block for AutoCAD
ADVERTISEMENT

ADVERTISEMENT
College of dynamic design; two volumes that interlock depending on its function creating different spaces – Planimetria – Cortes / Views
Drawing labels, details, and other text information extracted from the CAD file (Translated from Spanish):
esc, bloq, uppercase, control, alt, alt gr, print, pant, pet sis, scroll, pause, inter, page, start, insert, delete, end, num, intro, avpág, repág, ins, lock, caps, scroll, preparation, containers, cold, food, deposit, sandbox, teatrino, games area, administrative offices, school classroom, secretary, hall, bathroom, cabin, utb, video library, stage, access, access, auditorium, dressing room, cut a-a ‘, warehouse, kitchen stock, kitchen, cut -b-b’, cut cc ‘
Raw text data extracted from CAD file:
| Language | Spanish |
| Drawing Type | Block |
| Category | Schools |
| Additional Screenshots | |
| File Type | dwg |
| Materials | Other |
| Measurement Units | Metric |
| Footprint Area | |
| Building Features | |
| Tags | autocad, block, College, Design, DWG, dynamic, function, library, planimetria, school, spaces, university, volumes |








