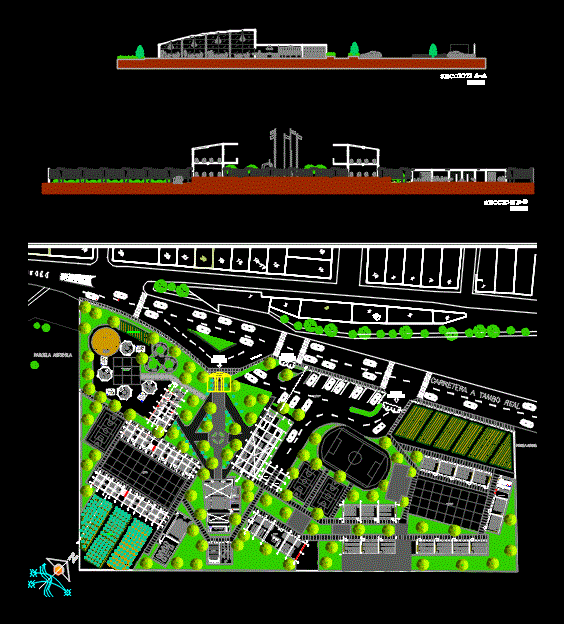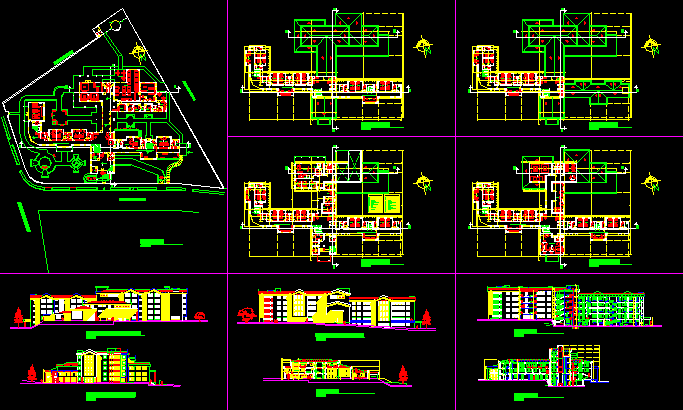School DWG Block for AutoCAD

Initial distribution college; primary school and high school;
Drawing labels, details, and other text information extracted from the CAD file (Translated from Spanish):
npt., lenovo, p. of arq enrique guerrero hernández., p. of arq Adriana. rosemary arguelles., p. of arq francisco espitia ramos., p. of arq hugo suárez ramírez., ss.hh, urinary run, jr. guillermo moore, communal, service, jr. andres avelino caceres, jr. santiago a. mayolo, yes, santa, road to tambo real, real tambo, entrance, whereabouts, nursing, rehearsal room, stage, changing room, deposit, address, teachers room, obe, sub, psychology, topical, apafa, secretary, dining room, pantry, kitchen, bar, washing, hall, registry, ss.hh .damas, ss.hhcaballeros, warehouse, secondary, primary, initial, biohuerto, topico, psychologist, psychologist, parking, laundry area services, peru, project :, department :, province:, first floor, ancash, chimbote, district:, chair :, student :, subject :, university, san pedro, scale :, lamina :, agricultural plot, a ”, b ”, c ”, d ”, address, sub address, secretary, bathroom h., bathroom m., waiting room, psychology, staff room, auditorium, library, dance room, music room, for sec., section bb, section aa, cuts
Raw text data extracted from CAD file:
| Language | Spanish |
| Drawing Type | Block |
| Category | Schools |
| Additional Screenshots |
 |
| File Type | dwg |
| Materials | Other |
| Measurement Units | Metric |
| Footprint Area | |
| Building Features | Garden / Park, Parking |
| Tags | autocad, block, College, distribution, DWG, high, initial, library, primary, school, university |








