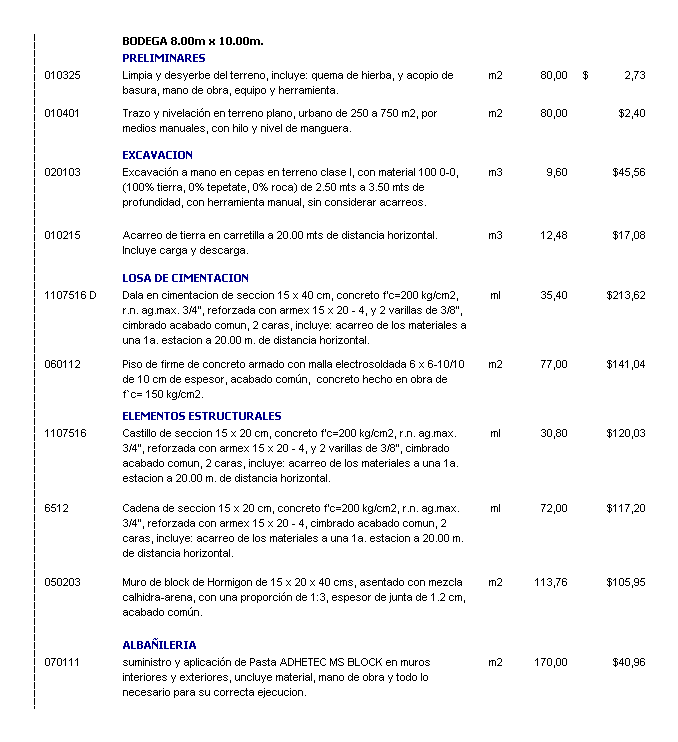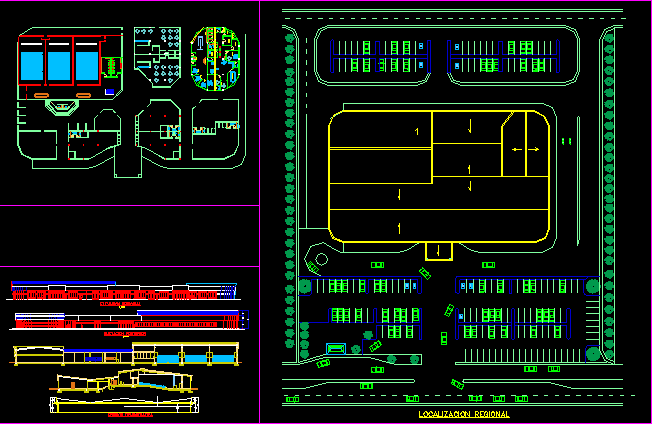School DWG Block for AutoCAD
ADVERTISEMENT

ADVERTISEMENT
PRIMARY SCHOOL DESIGN – PLANTAS – CORTES – DESARROLLO ESCALERA – DESARROLLO NUCLEO SANITARIO
Drawing labels, details, and other text information extracted from the CAD file:
brick pad, section aa’, cinder filling with p.c.c on top, wash basin, plinth level, section through window, wall section, toilet wall section, lvl., s.no, type, width, cill, lintel, remarks, door, sliding door, window, vent, project title: play school, fin. ground floor lvl, fin. first floor lvl, fin. terrace floor lvl, parapit lvl, vastukala academy, ms cap, ms rawl plug, finished floor level, r.c.c. work, brick work, section a a’, section b b’
Raw text data extracted from CAD file:
| Language | English |
| Drawing Type | Block |
| Category | Schools |
| Additional Screenshots |
 |
| File Type | dwg |
| Materials | Glass, Other |
| Measurement Units | Metric |
| Footprint Area | |
| Building Features | |
| Tags | autocad, block, College, cortes, Design, DWG, escalera, library, plantas, primary, school, university |








