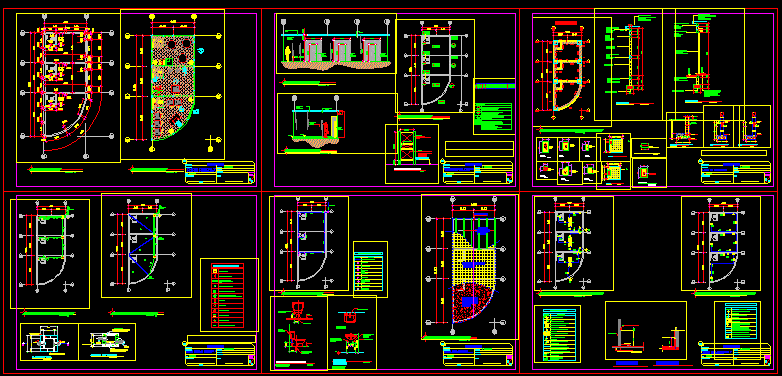School DWG Block for AutoCAD

COLLEGE WITH FACILITIES
Drawing labels, details, and other text information extracted from the CAD file (Translated from Spanish):
indicated, planner :, scale :, vo. bo., date :, drawing :, calculation :, leaf no., of :, plane bounded area of support, san jose los pinos, foundations and columns, bounded plant, bounded, foundations, sanitary drainage, box plant, variable, both directions, tube, cement, base, smoothing, cover, brick tayuyo, smoothing of section bb ‘of box, toward candela, simbologia of drainages, indicates direction of flow, indicates diameter of the pipeline, sanitary, register box, sanitary, black water pipe, municipal, potable water, section b-b ‘, box plant, supply of, tank toilet, finished, wall, drainage, center line, npt, elevation, wall finished, supply, of hot water, cold water, sinks, plant, comes from taking, municipal water, profile, pvc reducer, pvc profile, symbol, meaning, symbology of hydraulic facilities, step valve, plant, electricity-lighting, limit, land, potable water supply plant, no scale, section, potable connection, lighting nation in sky, lighting on the wall, symbolism of illumination, or indicated, tw or indicated, indicated recessed in slab, double switch, simple switch, distribution board, indicated recessed in wall, industrial type lamp, electricity-force, symbology of strength, indicated recessed floor, receptacle box, switch cover, floor level, block wall, underground pipeline comes from the main connection, reinforced slab, joist, in situ, foundry, structure, column, detail foundation corrido, bap, pluvial drainage, furnished, floor slab -sr-, in both directions, reinforcement of slab, wall, block seen cisado de, commercial premises, metal curtain, entrance to, reinforcement, foundation, solera, solera hidrofuga, solera intermedia, block pomez, for local, according to supplier, casting of concrete, electrowelded mesh, floor of commercial premises, tc, facade, finishes, nomenclature, p: indicates type of finish on floor m: indicates type of finishing in walls c: indicates type of finish in skies, template of doors, units, width, material, observations, height, metal curtain specifications according to supplier, door in bathrooms, latex paint of first quality, color to be defined on site. , —-, —–, stiffener, section, bap, indicates lowering of rainwater, lining, both sides, black color, frame, rectangular profile, pin, finished, floor level, note: the metallic curtain will be defined by the supplier, note: installation of odor extractors in bathrooms, machote, original, ca, floor screed, latex color, define on site, tc: cement cake, furnished floor, foundation plant, foundation plant and columns, pluvial drainage plant, sanitary drainage plant, and reinforced slab plant, potable water plant, bounded plant and, plant finishes, sanitary sewer plant, electricity-lighting plant, power plant-force, lighting plant and, vo. bo., front and side elevation, xxxxxxxx xx, review vo.bo., esc :, plan of :, project :, design :, f. hernandez, leaf, and finishing plant, reinforced slab plant, frontal elevation, lateral elevation, ing., power plant, f.hernandez
Raw text data extracted from CAD file:
| Language | Spanish |
| Drawing Type | Block |
| Category | Schools |
| Additional Screenshots |
 |
| File Type | dwg |
| Materials | Concrete, Other |
| Measurement Units | Metric |
| Footprint Area | |
| Building Features | |
| Tags | autocad, block, College, DWG, facilities, library, school, university |








