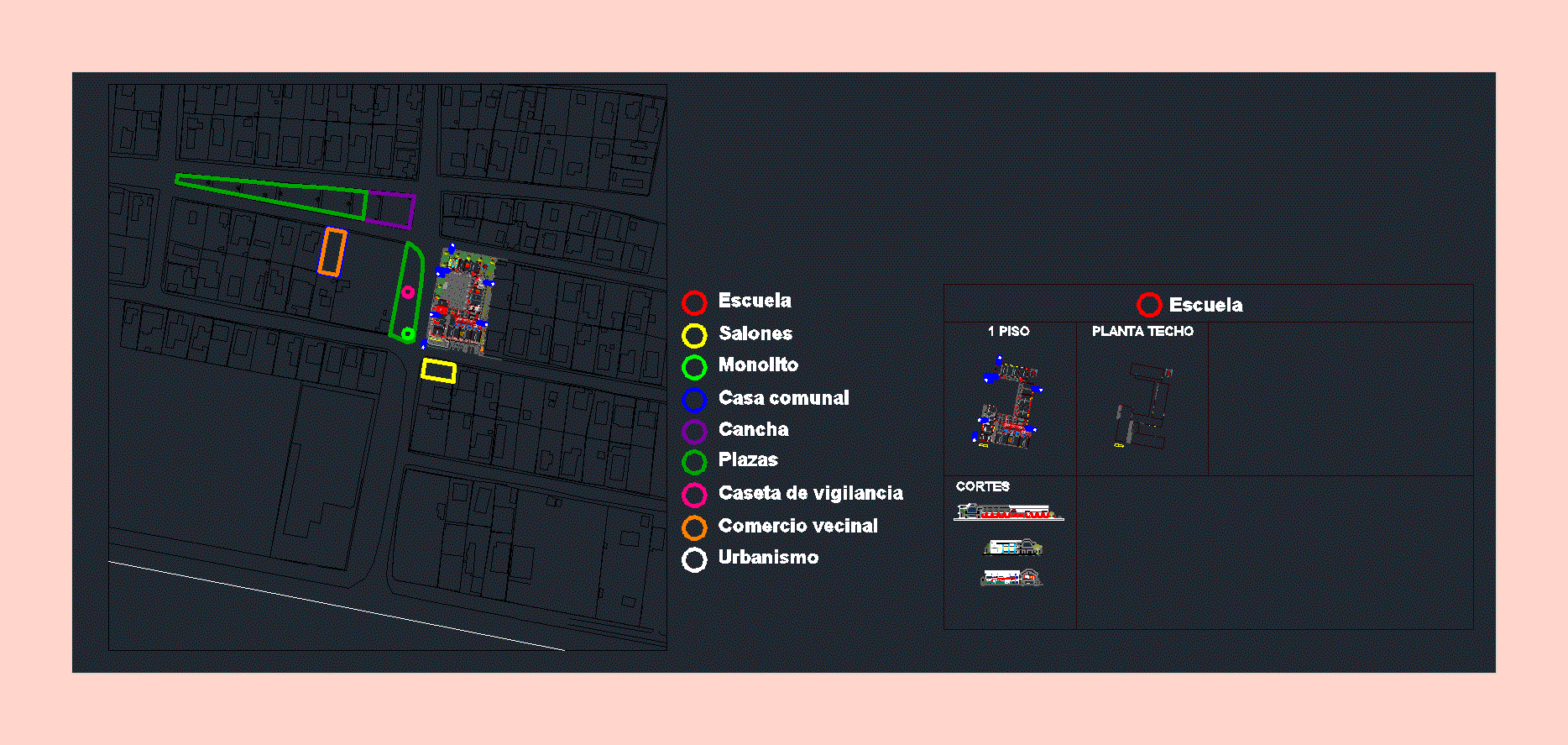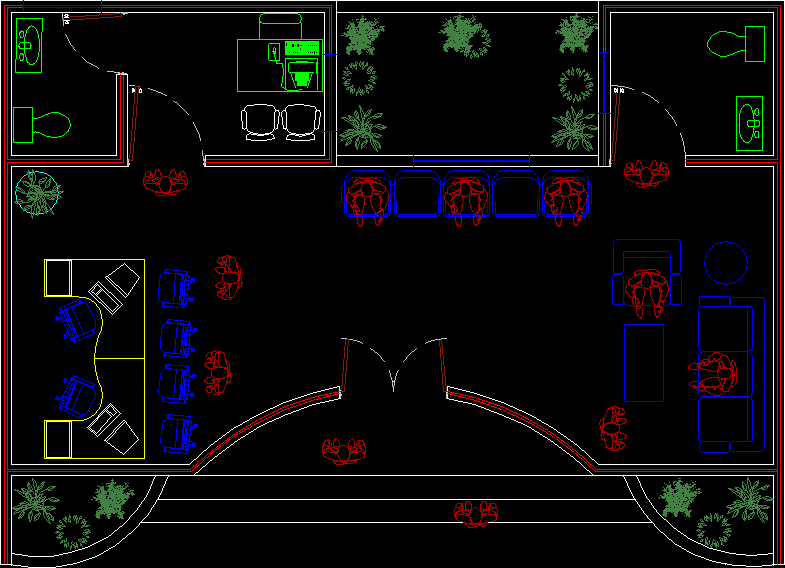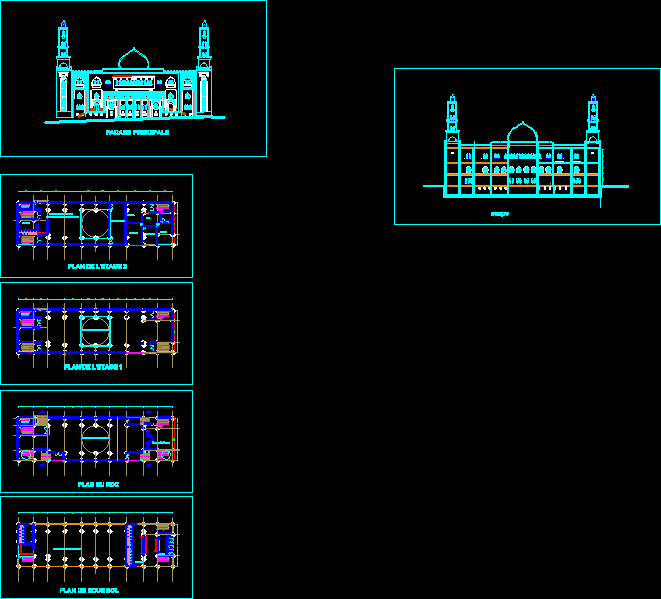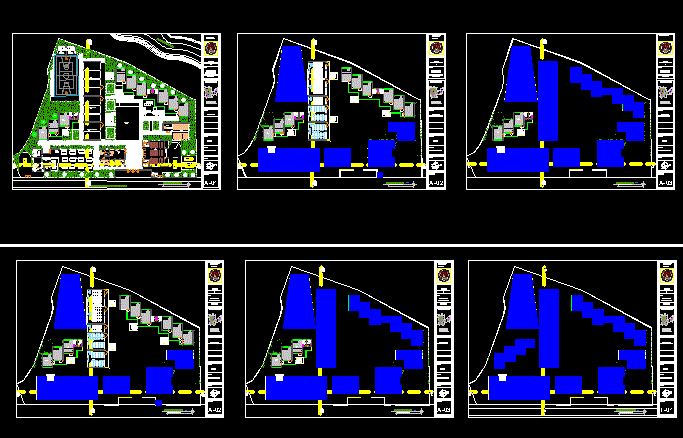School DWG Block for AutoCAD
ADVERTISEMENT

ADVERTISEMENT
COLLEGE; LABORATORIES HAS COMMON AREA ADMINISTRATIVE CLASSROOMS ETC .. PLANIMETRY – PLANTS – CORTES
Drawing labels, details, and other text information extracted from the CAD file (Translated from Spanish):
p. of arq enrique guerrero hernández., p. of arq Adriana. rosemary arguelles., p. of arq francisco espitia ramos., p. of arq hugo suárez ramírez., npt., school, salons, monolith, communal house, court, squares, guardhouse, neighborhood trade, urban planning, rest, booth, pumping, main entrance, secondary income, file, floor ceiling, cuts, name, catwalk
Raw text data extracted from CAD file:
| Language | Spanish |
| Drawing Type | Block |
| Category | Schools |
| Additional Screenshots |
 |
| File Type | dwg |
| Materials | Other |
| Measurement Units | Metric |
| Footprint Area | |
| Building Features | Deck / Patio |
| Tags | administrative, area, autocad, block, classrooms, College, common, cortes, DWG, laboratories, library, planimetry, plants, school, university |








