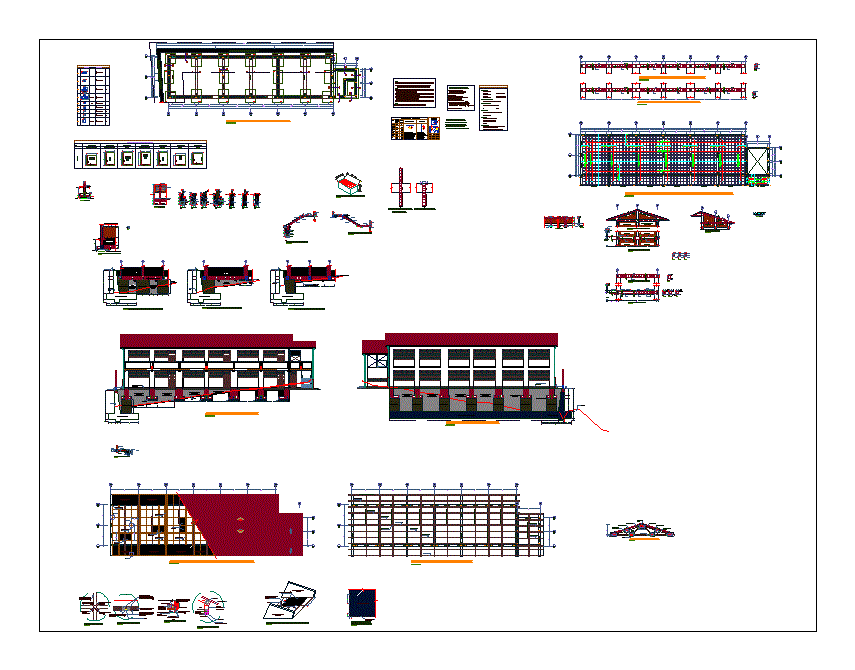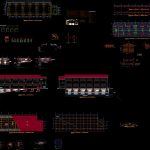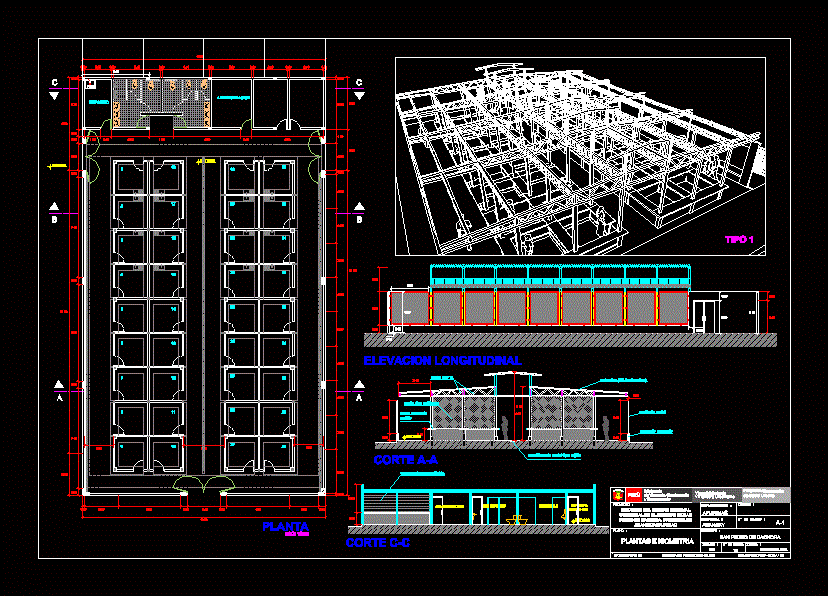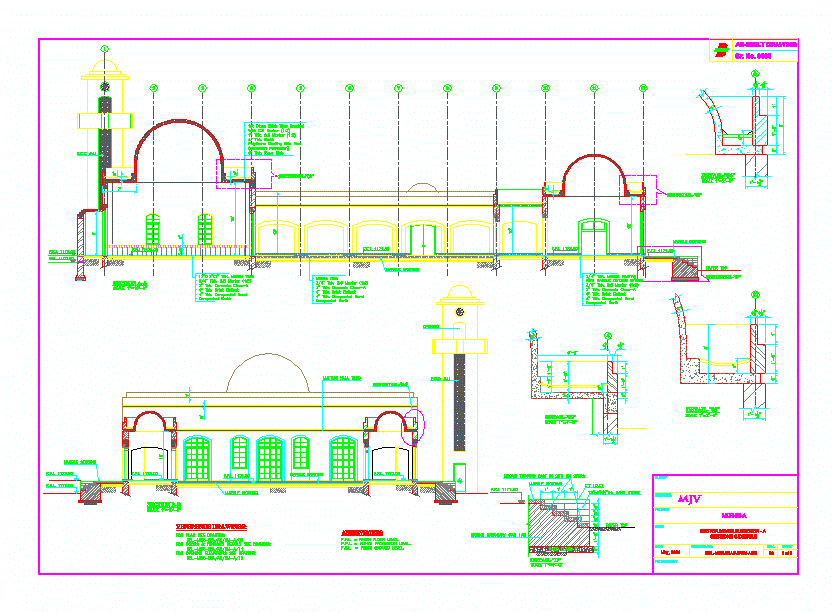School DWG Block for AutoCAD

SCHOOL – STRUCTURE CONCRETE – SLAB LIGHTENED.
Drawing labels, details, and other text information extracted from the CAD file (Translated from Spanish):
var., variable, variable, section, type, stirrups, column frame, reinforcement, shoe frame, shoe detail, level and compacted terrain, level and compacted terrain according to ems, footing connection detail – axis: a – ay gg, detail of connection of shoes – axes: b, d and f., overburden, foundation beam, running foundation, filling concrete between jagged walls, filling and compaction with own material, in a running foundation, b.- in case of not splicing in the areas indicated, or with the percentages, – portland type ms cement will be used for footings, foundation beams, techniques or as authorized by the supervision., – prior to concrete castings, the respective passes should be left for, – the joints should be made as indicated in the drawings and specifications, – the structure of the building has been designed for two levels, design spectrum: seismic-resistant parameters, brick for partition walls will be king-kong clay, type iv, slabs , columns and beams of confinement, simple concrete :, reinforced concrete :, foundations, foundations, technical specifications, the cement to be used in the preparation of the concrete will be portland, type ms, for all the structural elements, the structure of the building has been designed for two levels, structural elements, columns and banked beams, foundation beams, overlaps and splices, columns, beams, slabs, will not be allowed, rmin, same section, armor in one, no more splices, central third, will be located in the, the l joints, the column or support, beam on each side of, of light of the slab or, splices of the reinforcement, columns, slabs and beams, general notes, detail of mooring of low and high walls, court xx, previously verified by supervision, staircase – first section, staircase – second section, aa cut, bb cut, cc cut, dd cut, ee cut, ff cut, parapet detail, yy cut, typical wooden screw scissors, nailed with, knot of belts, wall or beam, interior, exterior ceiling, grid tile nadina, detail of placement of false ceiling, in both directions, aluminum cover, minimum brick dimensions, column top, cross reinforcement, columns, see table of columns, roof framing – second floor, shoe with sub-shoe, observations, ————, compacted filling with own material selected according to ems, detail of connection of shoes – axes: cye, wall of containment type iv, profile of natural terrain, wall of contension type iv, cement floor, leveled and tamped natural terrain, with asphalt seal, according to the study, of floors, cement floor rubbed, detail of path – patio, patio, natural soil, tamping, primary module – foundation, primary module – cover, retaining wall type IV, columns, foundations and runoff, – portland cement type I will be used for all elements of masonry., column anchor, cassettepolystyrene, Andean tile mobile ridge, fixing element, rubber washers with strings, Andean tile plate, typical truss detail, tie beams – second floor, mooring beams – first floor
Raw text data extracted from CAD file:
| Language | Spanish |
| Drawing Type | Block |
| Category | Schools |
| Additional Screenshots |
 |
| File Type | dwg |
| Materials | Aluminum, Concrete, Masonry, Wood, Other |
| Measurement Units | Metric |
| Footprint Area | |
| Building Features | Deck / Patio |
| Tags | autocad, block, College, concrete, DWG, education, library, lightened, lightened slab, reinforced concrete, school, slab, structure, university |








