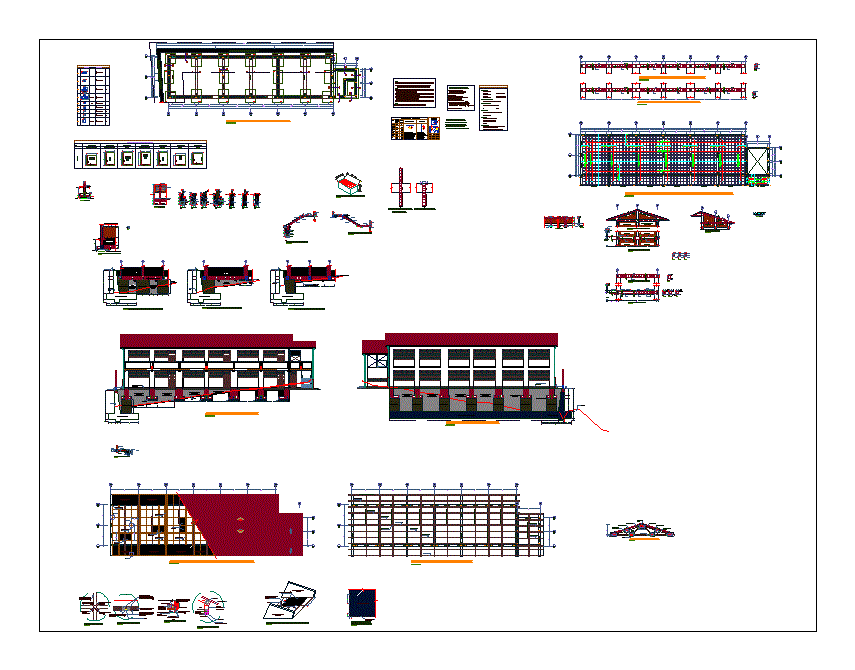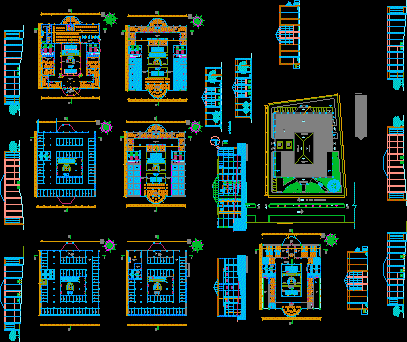School DWG Detail for AutoCAD

Initial school; architecture; cimentacion; lightened; roof structure; Details; initial; architectural details; channel rainwater; Details of pipelines low rainwater; details roof gutter water in rain; steel beams; shoes; columns.
Drawing labels, details, and other text information extracted from the CAD file (Translated from Spanish):
nm, made on site, concrete shelving, crete tile, amazon, condorcanqui, bagua, utcubamba, bongara, luya, chachapoyas, rod de mendoza, sports slab, cleaning tank, rain gutter with grid, address and subadirection, secretary, sef, box, type, cod., width, height, alfeizer, cant., windows, doors, finished panel, glass, ceilings, tile roof creto, walls, floors, direction, burnished and rubbed, latex paint finish, national semidouble , colorless, in windows and fresquillas, contrazócalo, cielorr., superboard plate, supported on structure, wooden trusses, classrooms, environments, paneled, wood, cedar, painted with varnish, ventan., cedar wood frames, with glass beads, painted with lacquer, finishes, slate, polished cement slate, with slate paint, oil green, direction, fill with asphalt, polished concrete floor, and burnished, separation joints, proy. beam, sidewalk, grating, concrete die, lower part of elevation, drawing :, scale :, date :, approved :, province, district, location :, project :, floor :, department, location, ceiling projection, running lavatory, urinary run, girls, ceramic floor, sshh, children, proy. beam, – – -, plywood, plywood, painted with varnish, ss.hh., high traffic, consultant: limber r. montenegro ruiz, ridge, straps, tympanum brick in rope, columneta, pipe, cover, tile creto, finish tarrajeado, brick wall in the head, cut b – b, projection. of, frieze of, cement slate polished, with paint, oil green color, cut aa, polished cement contrazócalo, kk brick wall in rope, tijeral, tympanum, wooden belts, rear elevation, tecnoport, of Andean tile, Andean tile , cut d – d, tarred and painted brick wall, sshh girls, b-b ‘court, architecture, s.s.h.h. children, well, percolator, tank, septic, septic tank, general plant, road, yard, goes to, main income, hall, income, qda. tinaja, property limit, boxdev ertices, sections, length, section a – b, section b – c, section e – f, section c – d, section d – e, section f – g, section g – a, details, structures, installations, fixing screw, welded to gutter, galvanized t faith, clamp of faith, evacuation of rain, channel of iron of faith, cover of tile creto, see details plan., with nut, galvanized, collector of zinc , reduction of, to truss or strap, typical detail of gutter, welding, mig type, clamp detail, fixing screws, clamp, detail of, see detail, spindle, clamp, fixation. see detail, pvc pipe, detail given protection of, pluvial evacuation pipe, cut aa, typical, column, wall, footing infrastructure, false column, to the pipe, pvc pipe, clamp detail for pipe fºgº of urinal, dowel, wood , perforated pipe, sprue detail, npt, structural detail of running lavatory, cross section, floor, wall, false floor level, structural detail of urinal, front view of urinal, detail of urinal run, front view of sprue, projection of, drilling, screws, green slate paint, ticero, mixing mortar, cement-sand, screw of faith, wall, brick, detail of tizero in slate, attached columneta, downspout, fixing, clamp of, iron roof, tile roof covering, floor, drain to gutter, hexagonal bolt, for pvc pipe, rainwater, typical downhill detail, iron clamp, detail of pipe fixation, clamp t Ipica de fºgº, diameters according to dimension, of pipe, plastic targo with, lac iron support, wrapped, cut, concrete, gutter detail, affirmed, metal grid, detail of metal grid, interior, beam, frame, semi-glass double fixed, exterior, translucent, vertical cut window, wood, transparent, detail of sheet metal, npt, recess in, the fence, int., ext., wood panel, forte lock, ac hinge, for anchoring sheet, frame recess, sheet metal, forte handle, bruña, technical specifications, natural terrain, rainwater evacuation detail, pyrography logo, on the back of the chair, wood veneer, wooden legs, front elevation, note:, the pyrography logo will be located, in the stiffener of the table, with a minimum union, lateral elevation, stiffener, parantes of, stiffener of wood, one piece, legs of, parante of wood, with spigot, detail to , cover, cut detail b, cut detail c , see detail a, the board will be made of wood, and nailed, glued and nailed, trunk bottom projection, bottom of plywood trunk, glued and nailed, agglomerated board covered with color melamine resins, b cut, grille detail for backpack, wooden posts, stiffener, fixing block, wooden, empa
Raw text data extracted from CAD file:
| Language | Spanish |
| Drawing Type | Detail |
| Category | Schools |
| Additional Screenshots | |
| File Type | dwg |
| Materials | Concrete, Glass, Plastic, Steel, Wood, Other |
| Measurement Units | Metric |
| Footprint Area | |
| Building Features | Deck / Patio |
| Tags | architectural, architecture, autocad, cimentacion, College, DETAIL, details, DWG, initial, library, lightened, lightweight, roof, school, structure, university |








