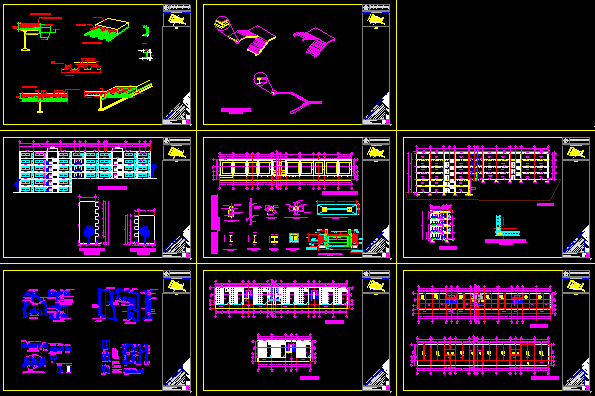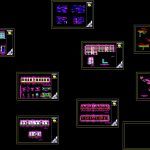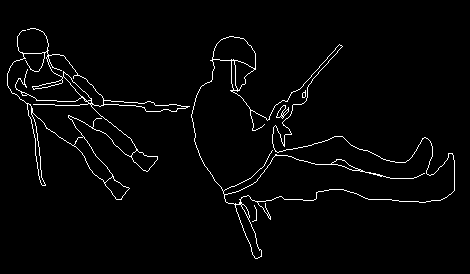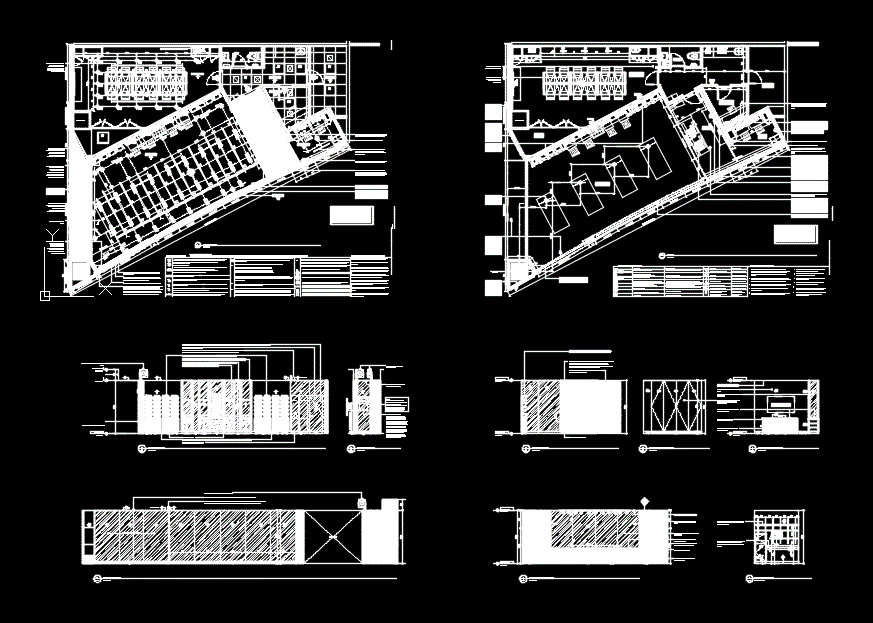School DWG Full Project for AutoCAD

School Project 6 levels – Details
Drawing labels, details, and other text information extracted from the CAD file (Translated from Spanish):
exit from center to roof, description, symbol, exit for interior buttress, exit for weather-proof flying buttress, single damper, exit for telephone line cable, exit for TV antenna cable, single-phase measuring equipment, dfe specification or light and strength of the center., ground electrode based on copperweld rod with connector for cable., plastic pipe type poliducto or poliflex, drowned in ceiling slab and walls., plastic pipe type poliducto or poliflex, drowned in floor slab., heavy pvc rigid conduit pipe, for connection cables, plastic pipe or poliflex pipe that goes up to the upper level., plastic pipeline or poliflex that goes down to the lower level., height of the assembly, under slab, variable, buried, symbology, shot, screw pm, profile detail trabes, ran, to the municipal collector, women bathroom, tarja, men bathroom, facilities pipeline, plant type, ups, mesh, foundation plant, pla roof tile, dripper, ing. vicente luna ramos, no. plane :, prof. ricardo lópez muñoz, national school of mexico, owner :, project :, location :, scale, key :, date :, construction workshop iv, faculty of architecture, fracc corner of the pines, veracruz, ver., graphic scale, sketch location, valladolid, prototype: structural, general director south area, notes, plans:, retaining wall, arq. enrique salazar martinez, adjoining, cardel highway – veracruz, street jaiba, street camaron, sidewalk, structural nut and hardened washer, base plate, metal column, tube shirt, anchor, classroom, hallway, main facade, left side facade, side facade right, firm, column, concrete template, filling, compacted, support element, fixation of the floor channel, on mariales pebbles, or concrete slab, on concrete slab, fixation of the roof channel, fixation of the starting post, detail of assembly of the metal poles, detail of screwing, on hollow brick, or solid blocks of, concrete and similar, expansion block, on terrazzo floor, ceramic tile, etc., expansion block, general scheme, base profile, pine wood, fixation according to, placement of channels, placement and fixation of the, placement of the posts, placement and screwing of the, placement and screwing of the, plates of the other side., awa ce of elements, assembly diagram, assembly order, floor and ceiling. and, starting post, elements, elevation, gypsum board brand rock board, boot, detail bottom, section detail aa ‘, structural post, gypsum board, channel-metal, brand rock board, on concrete, boards gypsum, electrowelded mesh, concrete, upper concrete level, concrete coating, embossed, nsc, reinforcing steel for negative moment, border molding, total cant, flown, cantilevered steel, support angle, lateral sewing, with wire, annealed, this punching, it is recommended, the steel, steel lock, joist, lid molding, gutter, variable
Raw text data extracted from CAD file:
| Language | Spanish |
| Drawing Type | Full Project |
| Category | Schools |
| Additional Screenshots |
 |
| File Type | dwg |
| Materials | Concrete, Plastic, Steel, Wood, Other |
| Measurement Units | Metric |
| Footprint Area | |
| Building Features | |
| Tags | autocad, College, details, DWG, full, levels, library, Project, school, university |








