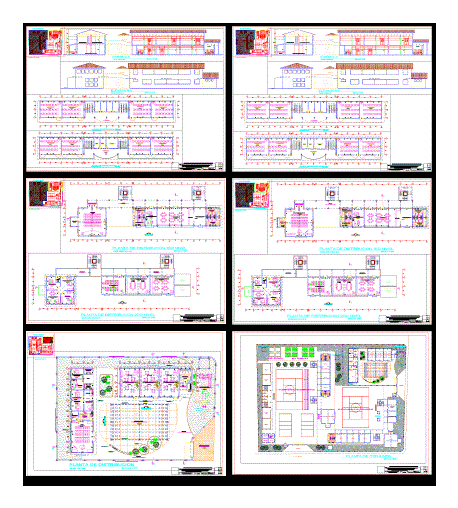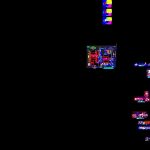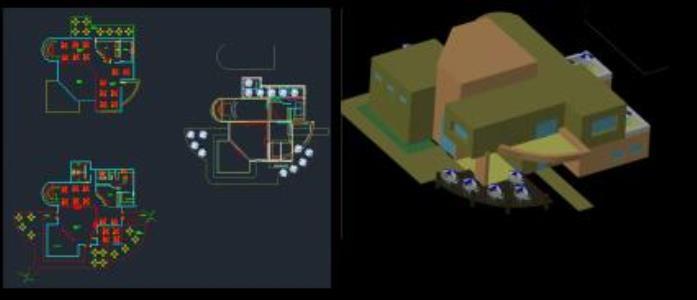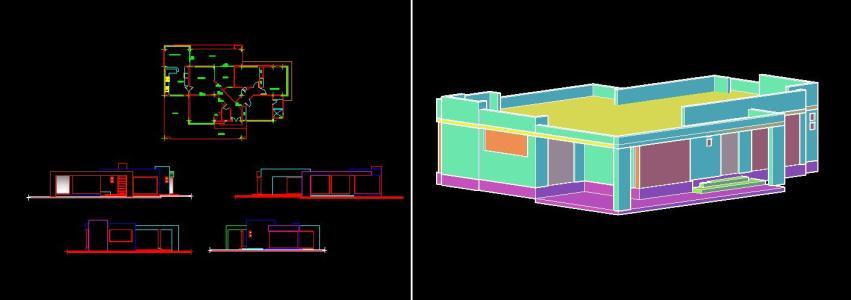School DWG Full Project for AutoCAD

Improvement Project Infrastructure Services Basic Education .
Drawing labels, details, and other text information extracted from the CAD file (Translated from Spanish):
n.p.t., jefe-admon, current state, integral improvement of the infrastructure of the, project :, plan:, indicated, dist. : san cristobal, scale:, date:, region: moquegua, prov. : marshal grandson, location :, lamina:, district municipality of san cristobal, regular basic education services, planimetry, educational institution titire-san cristobal-, marshal grandson-moquegua, cuts-initial level, set, location, map set, distribution-primary level, distribution-initial level, distribution -ambientes current state, cortes .elev. -secondary level, distribution -secondary level, tongue and groove floor, physical education classroom, language classroom, assembly plant, sh, deposit, existing pavilion, initial level, secondary level, sum, kitchen, floor ceramic, address, administration, secretary, wait, topic, psychology, office, dep. cleaning, pantry, polished cement floor, art classroom, guardian, material deposit, multipurpose room, library, book deposit, attention, bio garden-fruit and vegetables, bio garden-plants and flowers, poly-sports platform, track athletics, laboratory natural sciences, maestranza- cleaning, room, machines, general deposit, educational, computer workshop, psychology department, primary level, bio orchards, entrance atrium, floor stone blocks, department, adults, sh children, courtyard of honor, colored polished concrete floor, rachell mesh cover, distribution plant, metal structure, skylight, translucent cover, playground, grass floor natural-ray grass, flagpole, concrete table, sidewalk, hall , projection, Andean tile roof, planter, block a, block b, block c, block d, block e, block f, block g, block h, block i, kiosks, elevated tank, block j, ceiling, fiber cement tiles, cut aa, cut dd, cut cc, cut bb, primary level, sh ladies, s.h. men, secretary and wait, sub direction, staff room, corridor, secondary level, depart. of psychology, laboratory biological sciences, multifunctional laboratory, control, cleaning, kiosk, distribution, services, distribution – bio-garden, elevation perimetric wall, finished caravista wall, wall – metal grating, perimetric wall plant, pedagogic classroom, kitchen-dining room, existing infrastructure , adobe building, two levels, office, playground, coverage projection, concrete laundry, current status ie, calamine coverage – wooden scissors, ground floor, tires, tripley, type, width, height, alf, picture of openings, doors, windows, built area, legend, latrines iei titire, plant, wall, calamine, door, excavation silo, ventilation, coverage of, variable, latrine, silo, handle, metal door, legend :, ground, first level :, second level:, existing building, art workshop, aspafa office, road affirmed, terrain ie titire, technology laboratory, auditorium, mini farm – small animals, resource center, educational, educational material, mini farm, stage, multifunctional workshop, innovation classroom, pedagogic, current-initial status
Raw text data extracted from CAD file:
| Language | Spanish |
| Drawing Type | Full Project |
| Category | Schools |
| Additional Screenshots |
 |
| File Type | dwg |
| Materials | Concrete, Wood, Other |
| Measurement Units | Metric |
| Footprint Area | |
| Building Features | Garden / Park, Deck / Patio |
| Tags | autocad, basic, College, DWG, education, full, improvement, infrastructure, library, Project, school, Services, university |








