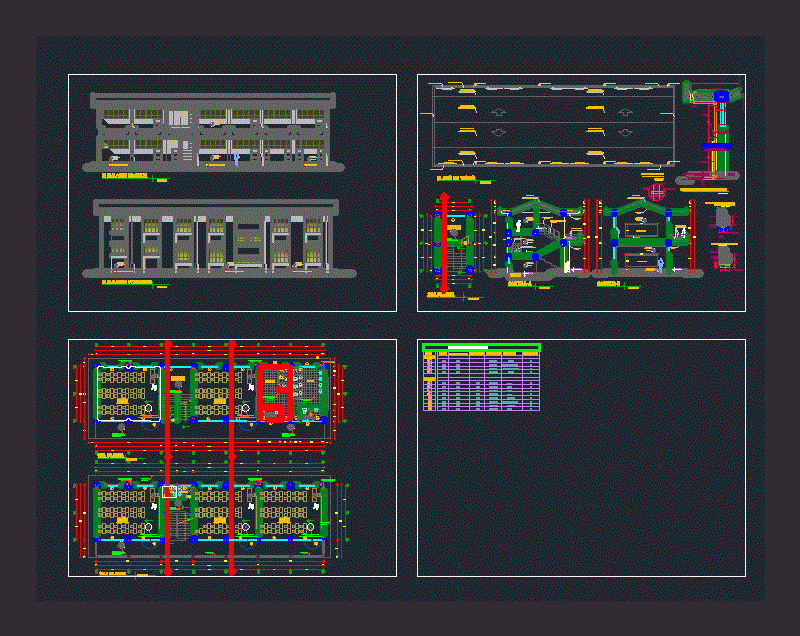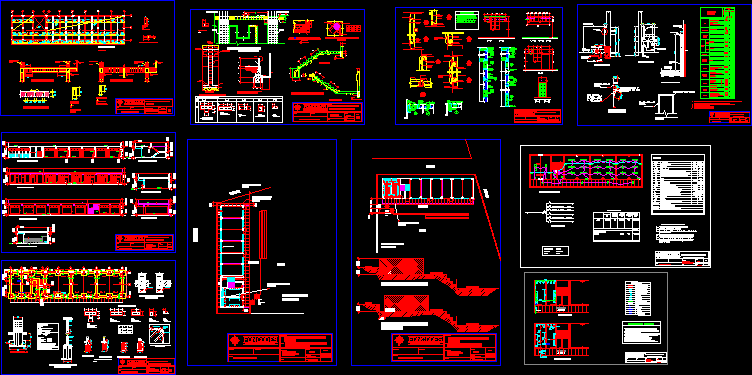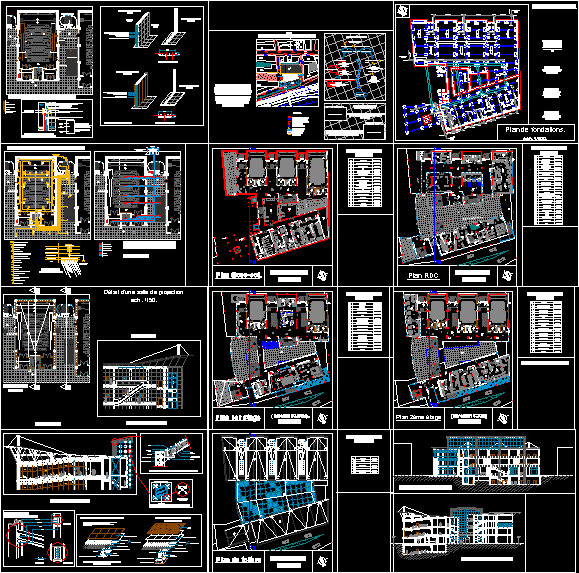School DWG Plan for AutoCAD

EDUCATIONAL INSTITUTION OF TWO FLOORS OF HIGH LEVEL (SCHOOL); WITH floorplans; CUTS AND LIFT; DETAILING CLASSROOMS; BATHROOMS; STAIRCASE; CEILING; DOORS; WINDOWS AND FLOORS
Drawing labels, details, and other text information extracted from the CAD file (Translated from Spanish):
npt, typical, exterior, wood panel, interior, forte lock, wood frame, aluminum hinge, bronze handle, sh ladies, sh men, floor, polished polish, polished cement, and burnished, wood, high, material , type, alfeizar, metal, box vain, door, window, abiente, amount, classroom, deposit, dep., with teknopor, ceramic floor, laundry, parapet, projection, ceiling, beam, painted, masonry, tarraded, contrazocalo, cement shutter, acrylic slate, bb cut, npt, front elevation, rear elevation, metal, bathroom, ceramic tile floor, black pipes, rounds, rain pipe evacuation protection, wall, plant of the descent of water , column of cºaº, finished with cement, corridor, details of descent of rainwater, fixation clamp, aa, ceiling plan, bathroom desc. esc., aa, – the measurements are finished, technical specifications, – the wood to be used must be of first quality screw, must be dry., for the habilitation must be authorized by the construction supervisor, – the wood must be delivered well smoothed, polished fine impregnated., – Apply two coats of clear varnish wood sealer, and finally two coats of normal synthetic marine varnish of type, metalic doors, acrylic, glazed doors, welded profiles, transparent, silicone, anchoring, wall, hinge, safety bar, woven mesh, galvanized, galvanized woven mesh, disabled, passage, aa cut, finished with, joint with forge, metal railing
Raw text data extracted from CAD file:
| Language | Spanish |
| Drawing Type | Plan |
| Category | Schools |
| Additional Screenshots |
 |
| File Type | dwg |
| Materials | Aluminum, Masonry, Wood, Other |
| Measurement Units | Metric |
| Footprint Area | |
| Building Features | |
| Tags | autocad, College, construction details, cuts, detailing, DWG, educational, floorplans, floors, high, institution, Level, library, lift, plan, school, university |








