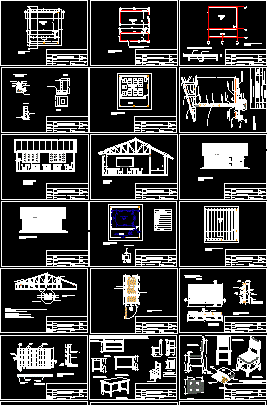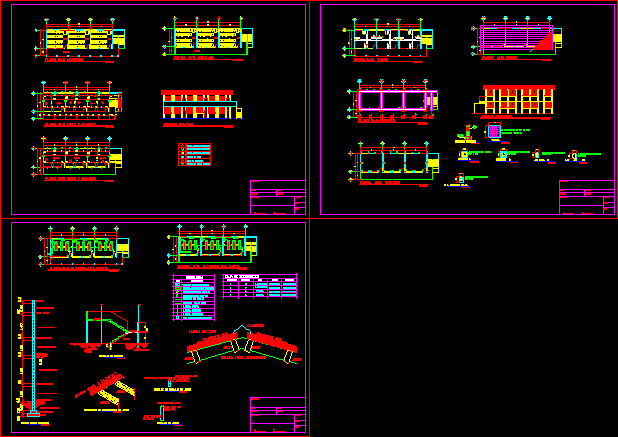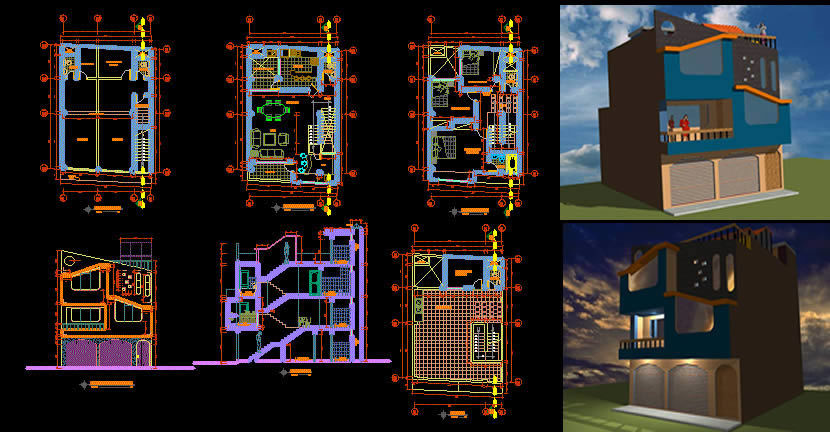School DWG Plan for AutoCAD
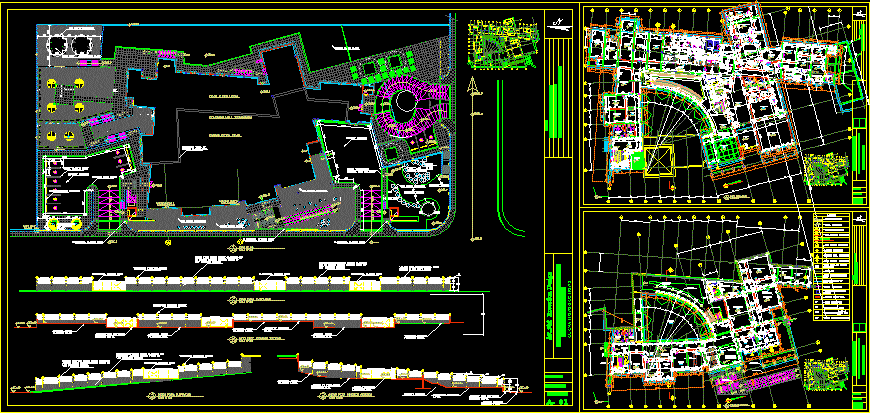
EXECUTION – SITE PLAN – ELEVATION – SECTION – DETAILS
Drawing labels, details, and other text information extracted from the CAD file:
—, .dwg, project name, display configuration: work display set: work_plan zoom scale: all, use the work-flr layout tab to work on everything in the building model except ceiling objects., use the plot-sec layout tab to plot sections and elevations., right, front, plot-sec, plan, work-flr, model, to delete this layout, right click on the layout tab and click on delete., use the work-rcp layout tab to work on ceiling objects., use the plot-rcp layout tab to plot a reflected ceiling plan., page setup plotter configuration: dwf eplot plot style table: monochrome.ctb display plot styles: on, page setup plotter configuration: dwf eplot plot style table: monochrome.ctb display plot styles: off, titleblock: none plot scale: fit, plot-rcp, work-rcp, use the space layout tab to work on spaces and space boundaries., use the work-sec layout tab to work on sections and elevations., work-sec, sw isometric, space, use the plot-flr layout tab to plot a floor plan., plot-flr, mass-group, perspective, ceiling plans, architectural desktop, drawn by:, checked by:, project number:, issued:, filename:, floor plans, room, style, pvc drain pipe, prefabricated pvc angle, rc slab, galvanized steel base of filter fixed before fixingthe water profing, precast loose cement tile fixed after dpc roll, galvanized steel cover filter, galvanized steel drain filter, thermal insulation, drain detail., dpc insulation for water proofing, -glavanized steel anchor fixed by epoxy, sill detail., -sweden softwood batten for architrave fixation, -inclined concrete subsill, -mahogany hardwood beed fixing glass pannel, -formed mahogany hardwood bottom rail, -formed throat for water drain, -construction of solid block, -construction of hollow block, gutter detail., -interlockin red brick tile, -red brick semi circular ridge covering, -molded stone corniches fixed by anchors and epoxy, -metal shett covering steel structure, -extruded aluminum cover flashing, -fabricated aluminum u gutter overlaped at connection, -galvanized steel plate fixing the beam to the up-stand concrete, -extruded aluminum gutter, misillanious details, dwg. no.:, clinic and emergency unit , jezzine, notes, – all levels are in centimeter, – all dimensions are in meter, se a, west elevation, ground floor level, first floor level, retaining wall boundaries, -asphalt macadam finishing level, -granite tile pavement finishing level, -topcrete finishing level, -cement tile pavement finishing level, -natural green planting level, tungustan lighting source, electrical sliding gate, west fens elevation., west fens interior section ., south fens elevation., south fens interior section ., site plan., welded galvanized steel fens coated black matt color, white traffic paint, hard coutchouk stopper, granite kerb stone, top crete finishing, asphalt macadam, grass green plant, retaining wall of ground floor level, ground floor plan, – all levels are in meter, – all dimensions are in centimeter, se x, wsx, … elevation, lobby, v.., -level indication, -section indication, -wall section indication, -axis number indication, -window indication, -curtain wall indication, -door number indication, -room type and number indication, -axis line, -drop beam projection line, -extended limit of slab line, -stair nose line, -reinforced concrete column, -hollow block wall, legend, fbf, sbf, -first floor plan, -ground floor plan, -first basement floor plan, -second basement floor plan, ground floor plan., y’a, composite reception counter, composite pharmacy counter, duchrame waiting seat specification, -datum indication, mechanical room, generator room, electrical room, washing and ironing, dirty room, service lobby, sterilizing room, reception, entrance hall, women exam., stomach exam., children exam., pharmacy, female toilet, male toilet, open court, first floor plan., interior exam., dentist exam., bones exam., cafeteria, kitchen, laboratory, coridor, balcony lobby, staff room, dirty zone, scrub-up, clean coridor, clean lobby, utility store, plaster room, intensive care unit, recovery room, equipment store, emergency reception, emergency entrance, emergency waiting, waiting toilet, police room, fabricated permacrte pannels, report room, dark room, film storage, x-ray room, specimen taking room, toilet, transmission lobby, changing, ster. equipment, store, mechanical shaft, electrical shaft, first floor plan, outside planting, outside gallery, granite stair, epoxy self levelling finishing, marble threshold, interior hard landscaping, concrete columns supporting ramp, increte pannel, top of concrete level, -galvanized steel grill for water drainage, -red brick semi circular cover ridge., roof plan., -exposed oak wood pergula coated by antiwater paiting layers for protection, roof plan, -galvanized steel cover for service shaft, -separate layer protection of hard foam from water, -surfprime solvent base bituminous primer, -finishing of asphalt mac-adam, -stanless steel handrail, -rc retainig wall, -drain
Raw text data extracted from CAD file:
| Language | English |
| Drawing Type | Plan |
| Category | Schools |
| Additional Screenshots |
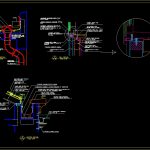  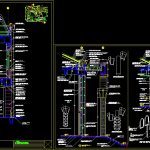 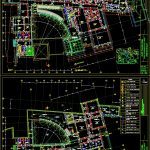 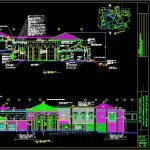 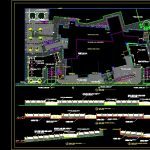 |
| File Type | dwg |
| Materials | Aluminum, Concrete, Glass, Plastic, Steel, Wood, Other, N/A |
| Measurement Units | Metric |
| Footprint Area | |
| Building Features | |
| Tags | autocad, College, details, DWG, elevation, execution, library, plan, school, section, site, university |



