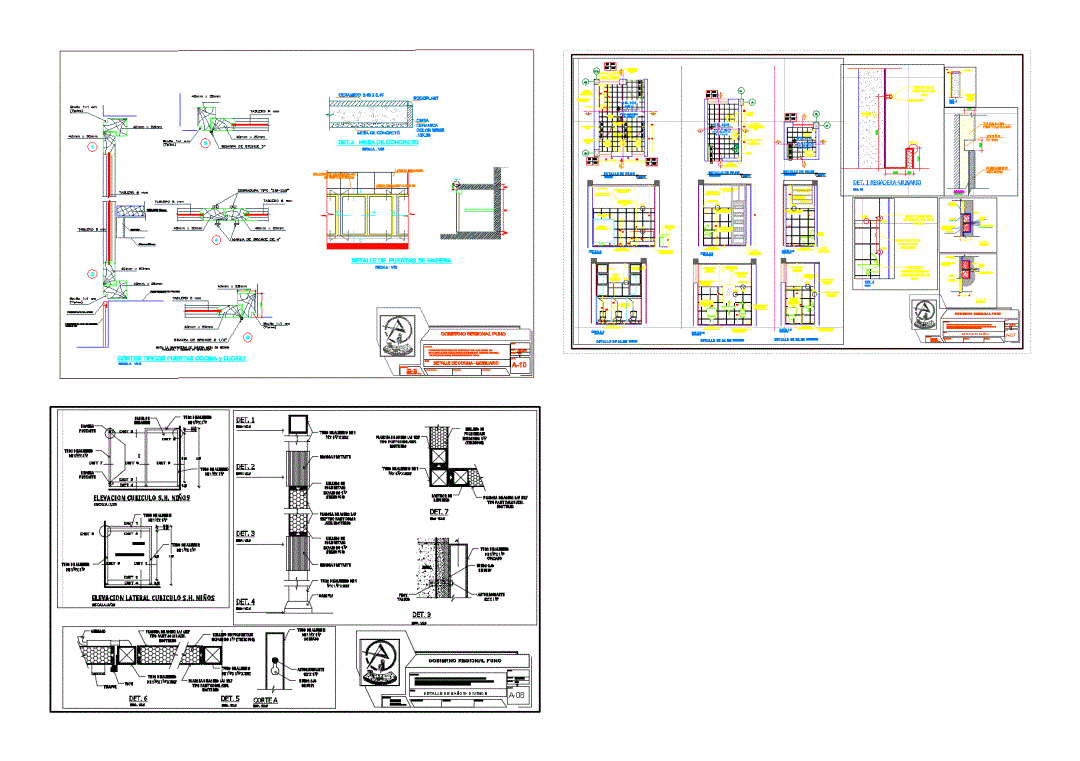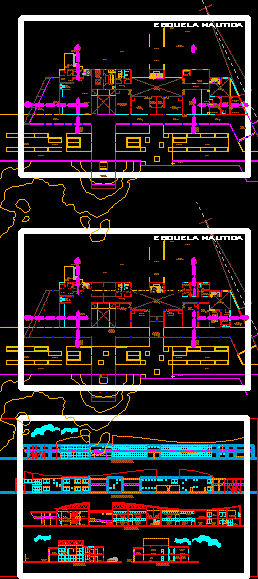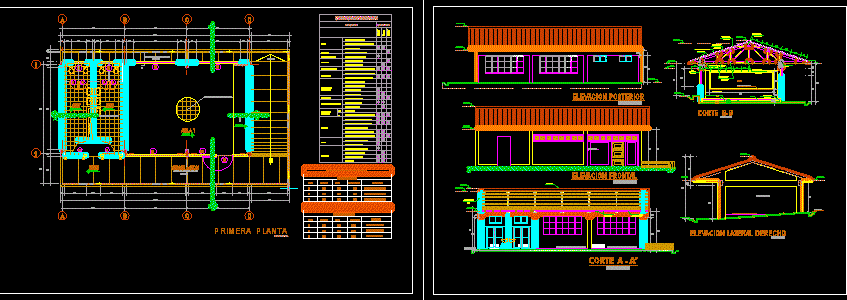School DWG Section for AutoCAD
ADVERTISEMENT
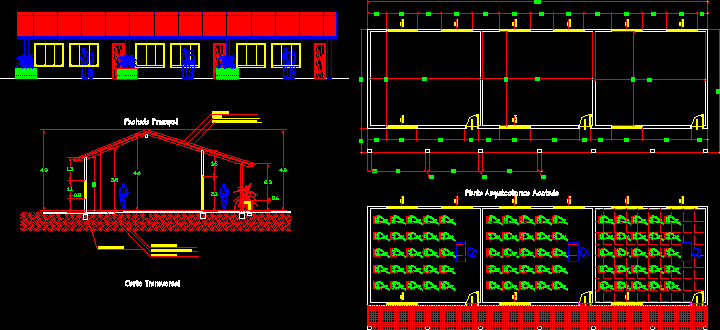
ADVERTISEMENT
School – Plants – Section – View
Drawing labels, details, and other text information extracted from the CAD file (Translated from Spanish):
owner :, cta.cte.ctral .: sup.terreno :, professional :, domicile :, sup. built:, owner, professional, pat. no.:, structural calculation – housing, location :, project :, cta. cte. ctral. nº :, placed raw stone, Spanish tile, tejuelon, rubble underlayment, calcareous floor, horizontal asphalt insulation, chained ha, iron rod, filling, foundations laid raw stone, wooden beam, iron rod, equipped architectural plant, dimensioned architectural floor, main facade, cross section
Raw text data extracted from CAD file:
| Language | Spanish |
| Drawing Type | Section |
| Category | Schools |
| Additional Screenshots |
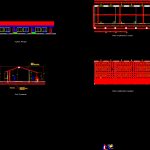 |
| File Type | dwg |
| Materials | Wood, Other |
| Measurement Units | Metric |
| Footprint Area | |
| Building Features | |
| Tags | autocad, College, DWG, library, plants, school, section, university, View |



