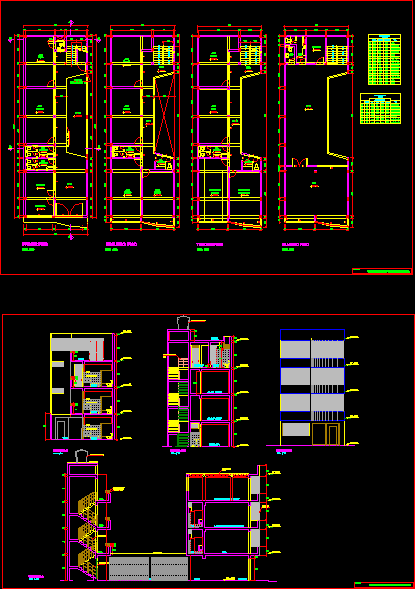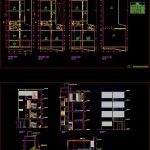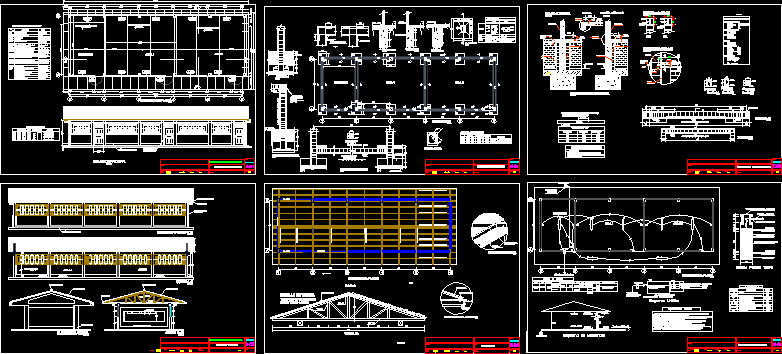School DWG Section for AutoCAD
ADVERTISEMENT

ADVERTISEMENT
School – Four Floors – Plants – Sections – Elevations
Drawing labels, details, and other text information extracted from the CAD file (Translated from Spanish):
classroom, address, first floor, third floor, fourth floor, deposit, second floor, hall, courtyard, hom, sh, science, laboratory, computation, sum, educational center of primary and primary, project, width height alfeizar type, windows, picture of openings, doors, height per floor, board of, ceiling projection, of girls, secretary, of children, initial, men, free, women, women, npt., ntt., color smoke, tempered glass, entrance, laboratory computer, multipurpose room, cut aa, pastry brick, roof structure, metal, elevated eternit tank, initial classroom, roof, court cc, court bb, elevation, sh.
Raw text data extracted from CAD file:
| Language | Spanish |
| Drawing Type | Section |
| Category | Schools |
| Additional Screenshots |
 |
| File Type | dwg |
| Materials | Glass, Other |
| Measurement Units | Metric |
| Footprint Area | |
| Building Features | Deck / Patio |
| Tags | autocad, College, DWG, elevations, floors, library, plants, school, section, sections, university |








