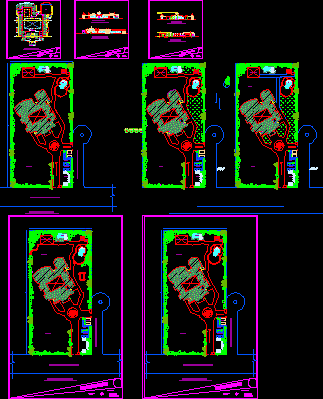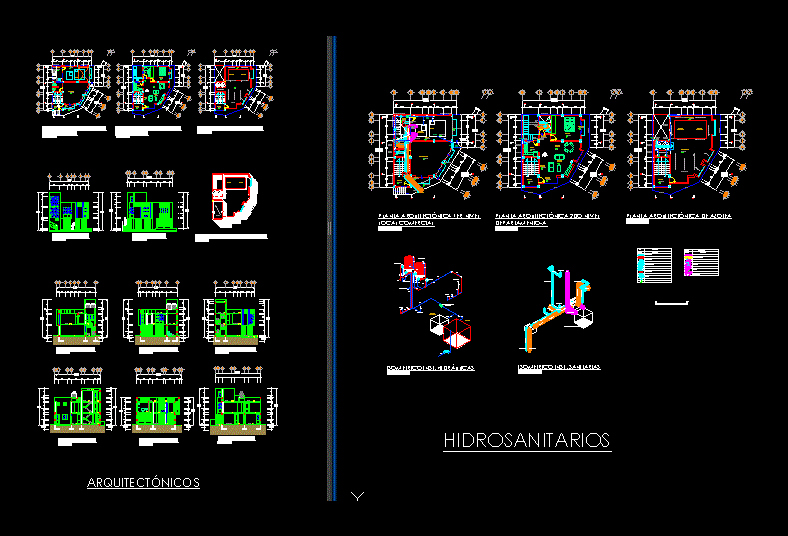School DWG Section for AutoCAD

School – Plants – Sections – Elevations
Drawing labels, details, and other text information extracted from the CAD file:
onida, ky series, scale:, view title, drawn by:, checked by:, date:, no., date, comments, kirkland, washington, lake washington technical college, door schedule, sym., width, height, style, manufacturer, qty, cost, total, two panel, tru style, french doors, one panel, bi-fold, estimated cost of doors, window schedule, casement, andersen, tilt-wash, estimated cost of windows, cory b., bob m., adda, floor plans, second floor plan, first floor plan, p l a y a r e a, water body, pool, gate, canteen, room, semi covd. play area for totlots, guard room, guard room, rickshaw parking, car parking, bike parking, arch. design, pre- primary school, submiited by:-, toilet, waiting lobby, statue of lord saraswati, pergola, cabinet, fee window, glazing, drinking water, stage, bedding, entrance, b.arch ii nd year, integral university, g r o u n d f l o o r p l a n, f r o n t e l e v a t i o n, w e s t s i d e e l e v a t i o n, s e c t i o n a t a-b, s e c t i o n a t c-d, bus parking, s i t e p l a n
Raw text data extracted from CAD file:
| Language | English |
| Drawing Type | Section |
| Category | Schools |
| Additional Screenshots |
 |
| File Type | dwg |
| Materials | Glass, Other |
| Measurement Units | Metric |
| Footprint Area | |
| Building Features | Garden / Park, Pool, Parking |
| Tags | autocad, College, DWG, elevations, library, plants, school, section, sections, university |








