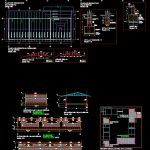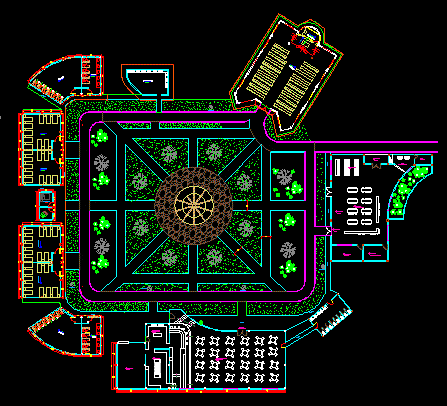School Expansion DWG Detail for AutoCAD
ADVERTISEMENT

ADVERTISEMENT
PLANNING BASIC SCHOOL ATTENDANCE BY BRICKLAYER STRUCTURE AND SKIES OF WOOD. STRUCTURAL DETAILS – FOUNDATIONS
Drawing labels, details, and other text information extracted from the CAD file (Translated from Spanish):
I review, approved, indicated, scales:, drawing:, g.o.m., date :, rev., hector m. burgos bustamante, designer, civil engineer u.t.f.s.m., content :, project no :, project :, lamina, see cut b-b., existing structure, see structure of the teachers’ room, see est. access, white, magenta, blue, cyan, green, yellow, red, gray, hooks, embedments, splices, table splices and hooks, foundations plant new rooms. -planat of new rooms structure. -roof ceiling new rooms-general notes., general notes, mechanical floor engineer., Juan Menares, architect, structural calculation, school expansion
Raw text data extracted from CAD file:
| Language | Spanish |
| Drawing Type | Detail |
| Category | Schools |
| Additional Screenshots |
 |
| File Type | dwg |
| Materials | Wood, Other |
| Measurement Units | Metric |
| Footprint Area | |
| Building Features | |
| Tags | autocad, basic, College, DETAIL, details, DWG, expansion, library, planning, school, structural, structure, university, Wood |








