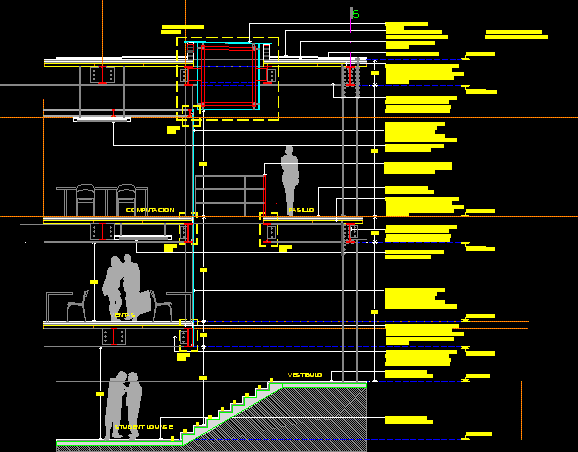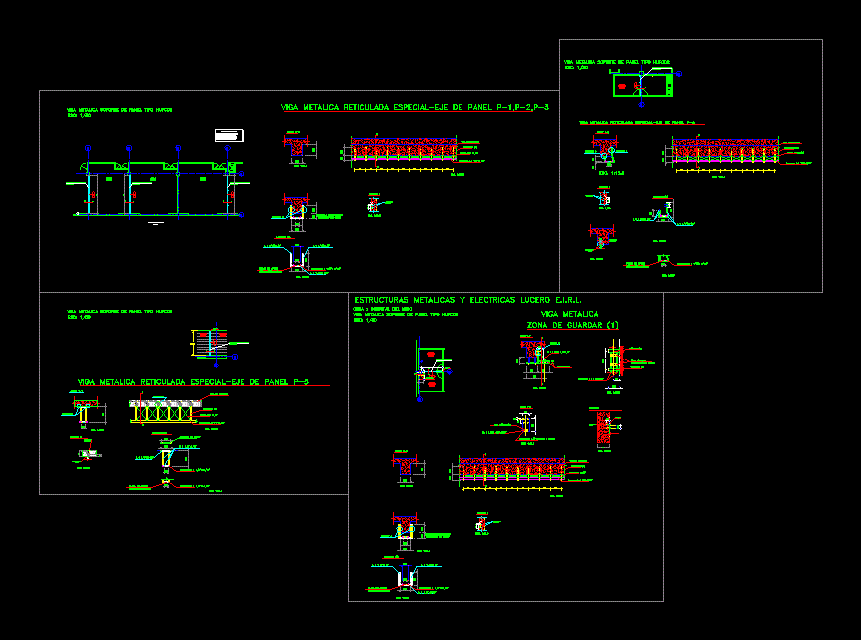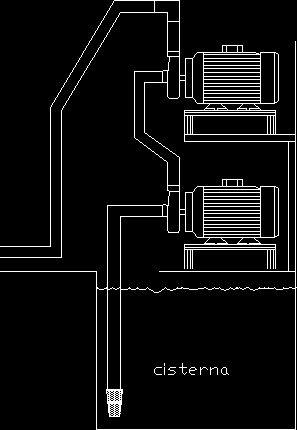School Facade Section DWG Section for AutoCAD

School Facade Section – Details – skylight
Drawing labels, details, and other text information extracted from the CAD file (Translated from Spanish):
base floor of polished concrete. joints with cutter, wall of drywall on metal frame formed with gauge poles within channels gauge sheet joint with redimix perfacinta., insulating mattress base mineral wool insulating type of thickness., beam ipr see flat finish primary autoconditioner dupont lacquer acrylic color pantone cool gray, losacero galvadeck cal. electrowelded mesh wire rod concrete compression layer flat, stuck in sand cement, filling of tezontle to give slope, waterproofing prefabricated app festermip ps app smooth mm, matt anodized aluminum door with monolithic mm transparent glass, base iron base finished in anodized paint color pantone cool gray, bottom base of wooden pollera., luminaire bs eclipse bs re brand beghelli, general details, esc, esc, esc, esc, mts, esc, esc, esc, esc, general details, exterior cloth canceleria, esc, mts, center canceleria, esc, canceleria interior cloth, esc, cuts by facade, mts, laminated mm glass s.m.a. clear tempered clearing glass to acid clear safety film, Mirror door made with solid pine wood frame covered with mm MDF. finishing with semi-matt polyurethane lacquer. mm transparent glass mirrila., cuts by facade, mts, to. experimental, mda, to. theoretical, multimedia workshop, student lounge, sales, computing, lobby, aisle, plane skylight, aisle, reception, aisle, Cafeteria, steel beam welded, Allen screw flat head bushing for glass fitting, Clear glass mm laminated mm laminated mm, losacero galvadeck cal., base floor of polished concrete. joints with cutter, Clear glass mm laminated mm laminated mm, natural anodized aluminum slab, of wood, anodized aluminum, on metallic frame formed with gauge poles within channels gage sheet with perfacinta redimix.esquinero anodized aluminum, of neoprene throughout, insulating mattress base mineral wool insulating type of thickness., losacero galvadeck cal., base floor of polished concrete. joints with cutter, steel beam welded, Allen screw flat head bushing for glass fitting, Clear glass mm laminated mm laminated mm, losacero galvadeck cal., base floor of polished concrete. joints with cutter, wall of drywall on metal frame formed with gauge poles within channels gauge sheet joint with redimix perfacinta., transparent glass, natural anodized aluminum bag type, transparent glass of mm., drywall on metal frame formed with gauge poles within gauge channels joint with redimix perfacinta., Natural anodized aluminum profile, Clear glass mm laminated mm laminated mm, steel angle welded measure lasacero, Norton, cabbage, axis, base plate for cabbage, esp., of mm., motherboard, mm.d, such. from, axis, cabbage, esp., of mm., motherboard, mm.d, such. from, laminate galvadeck lime., welded Mesh, kind, l
Raw text data extracted from CAD file:
| Language | Spanish |
| Drawing Type | Section |
| Category | Construction Details & Systems |
| Additional Screenshots |
 |
| File Type | dwg |
| Materials | Aluminum, Concrete, Glass, Steel, Wood, Other |
| Measurement Units | |
| Footprint Area | |
| Building Features | Deck / Patio |
| Tags | autocad, construction details section, cut construction details, details, DWG, facade, school, section, skylight |








