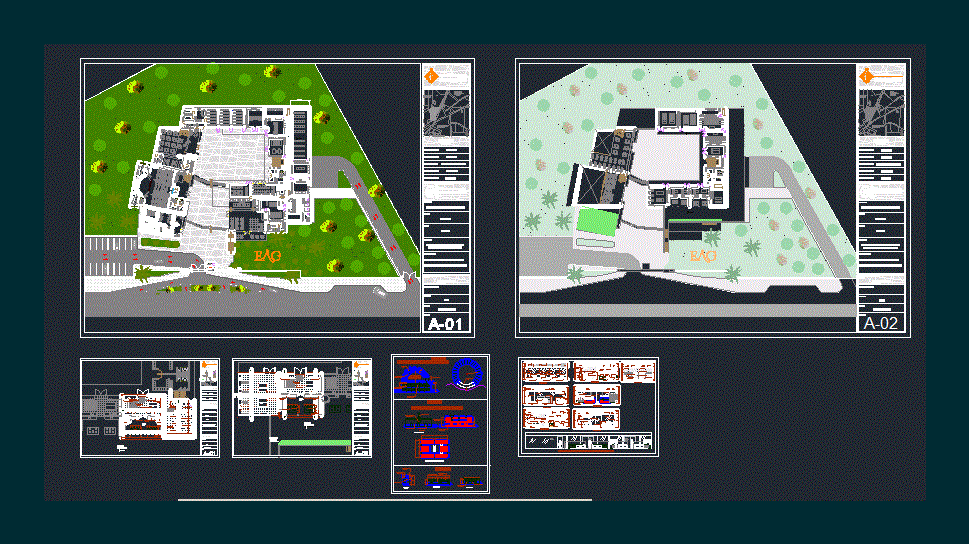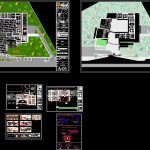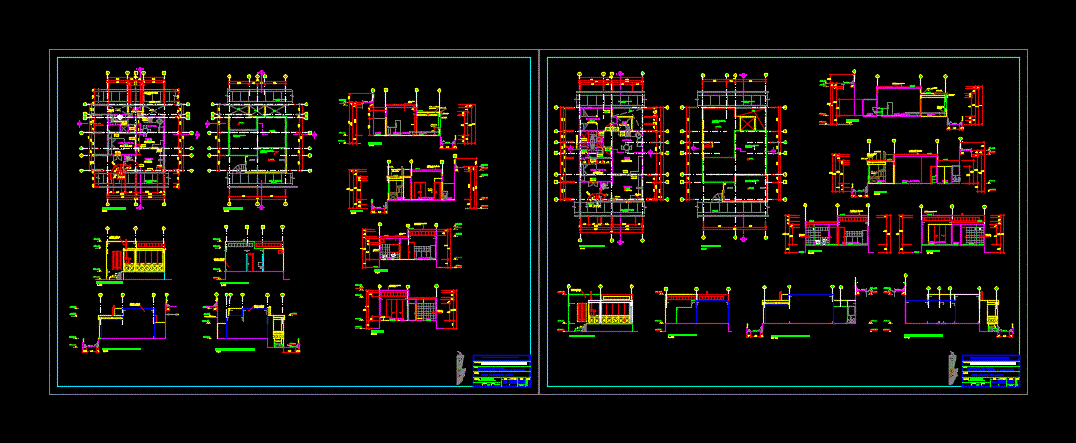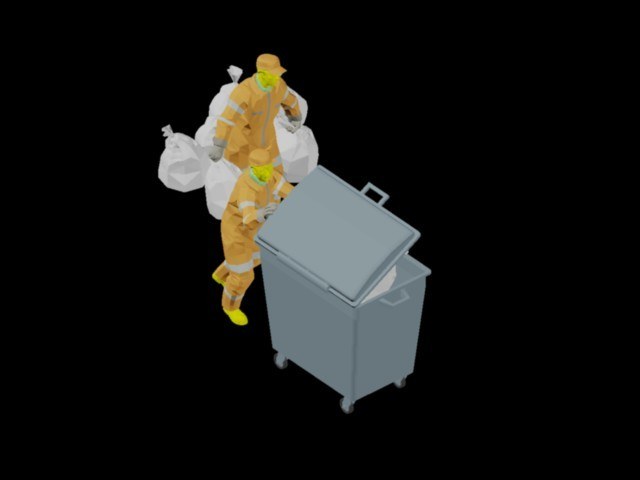School Gastronomica DWG Block for AutoCAD

Gastronomic School in pimentel axis – Chiclayo. Planimetria – Plants – Cortes
Drawing labels, details, and other text information extracted from the CAD file (Translated from Spanish):
prepared, e s c a l e d e a t t, gastronomica, juana moncada, teran, universidad, a. of the olive, pronoei my world, of colors, particular of chiclayo, urbanization, u. tec del callao, prolog. bolognesi, highway chiclayo – pimentel, the willows, pedro ruiz gallo, national university, faculty of civil engineering, systems and architecture, school :, professional architecture, course :, cycle :, chair :, members :, garcia ocaña yeison exequiel lush alcantara jeank patrick, plane :, observations :, scale :, date :, lamina :, situation, province:, chiclayo, district:, urb. :, – – – – – – – – -, terrain area:, road:, chiclayo – pimentel, beef, peponides, mixing zone, research workshop, regional creole cuisine, unloading platform, shelves, smoke duct, structure of, adobe plastered of mud, dobelas of, exit of, fumes, mortar of molasses, cut glass and salt, mouth of furnace, proy. of furnace mouth, adobe walls, mud plastering, adobe niche, entrance, elevation, structural plant, section, typical, board, drawer, ceiling, smoke outlet, pipe connection for smoke outlet, amount of steel, stainless steel tray, floor ceramic, bone color, tempered glass, aa cut, bb cut, table with stainless steel tray, cc cut, table with frame, ceramic for wall, textured tile, plastered wall, aluminum, with polished cement, bone, plastered floor, polished cement, dd cut, barbeque table, wood stove, clay oven, polished cement wall, adobe plastered in mud, ee cut, tempered glass door, color textured tile, ff cut, gg cut, preparation area, serving area, sorting area, work tables, laundry area, Andean regional kitchen, washing, stainless steel laundry, wooden board, polished cement floor, multichef stove, hood extractor, stainless steel shelf. smooth, table with stainless steel frame, stainless steel lower table, island table with stainless steel floor, storage shelf, cars to transport food, storage room, exhibition area, lush alcantara jeank patrick, table type stainless steel island, classification and washing area, entrance to the exhibition area, typical detail of adobe and clay oven, typical detail of kitchen in adobe island
Raw text data extracted from CAD file:
| Language | Spanish |
| Drawing Type | Block |
| Category | Schools |
| Additional Screenshots |
 |
| File Type | dwg |
| Materials | Aluminum, Glass, Steel, Wood, Other |
| Measurement Units | Metric |
| Footprint Area | |
| Building Features | |
| Tags | autocad, axis, block, chiclayo, College, cortes, dining, DWG, education, gastronomic, library, pimentel, planimetria, plants, school, university |








