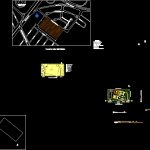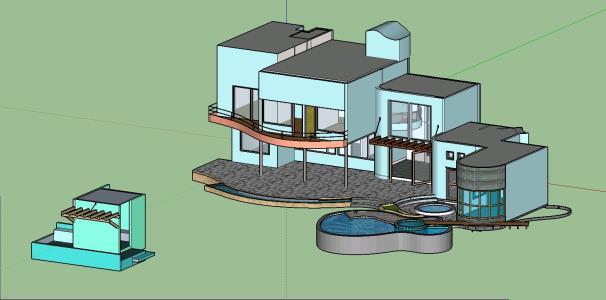School Of Graphic Arts DWG Block for AutoCAD

School of Graphic Arts; classrooms – administration area; complementary areas for learning; Library – exhibition hall – visual.
Drawing labels, details, and other text information extracted from the CAD file (Translated from Spanish):
type of procedure :, specific use, commercial, residential, single-family, multi-family, use, industrial, stamp, unofficial.,, area :, lot :, fund :, street :, measure of the front :, between the street :, key cadastral:, property data, address :, condominium :, date :, colony :, soil occupation coefficient, soil utilization coefficient, maximum height allowed, restrictions dic. use of land, percentage of free area, parking spaces, restriction to the front, regulations, opinion of land use, concept, delegation:, no. folio :, and street :, name :, professional card, signature :, construction data, student data, teacher data, general data, meters, regularization, new work, no. lic, previous license., technological institute, date, dimensions :, ml alignment, scale:, demolition, total m, bardeo ml, others, flown, parking, ground floor, basement, mezzanine, a. built, key:, ground plan, project, norm, dif., coefficient of soil absorption, services, of the property:, school of graphic arts, octavio paz alvarez, desert road, lomas de queretaro, josefa vergara and hernandez, angèlica ortiz vazquèz, matter:, sustainable building technologies, queretaro, architecture, queretaro-mex, meters, free to celaya, boulevard de las americas, costa rica, panama, ecuador, bolivia, uruguay, colombia, dalia, paseo de la hope, walk of solitude, thunder, fire, quota to celaya, desert road, north, classroom sculpture, photography, classroom drawing, classroom painting, white room, graphic design, library, administration, dark room, audio-visual room, machine room, maintenance, stationery, access plaza, classrooms, cafeteria, exhibition pavilion, northeast facade, facade plane, northwest facade, plant assembly, green area, parking, roof plant, street of the sun, colonia hills, lot s occupied by room, lots, land, delegation: josefa vergara and hernandez. bounded in meters, location: street of the desert road, colony lomas de queretaro, santiago de queretaro, teacher: octavio paz alvarez, drawing: anali godinez callejas, architectural, material: sustainable building technologies, ground plan, land plant, plant of zoning, area of classrooms and workshops, administration area, service area, exhibition area, area vere area, parking area, outdoor area, paint classroom, photography classroom, administration room, office of the administration hall , library, classroom sculpture, graphic design classroom, photography classroom, darkroom, director, rooftop floor plan, floor plan, floor plan, zoning plan, architectural floor plan, architectural plan, longitudinal cut b-b ‘, floor plan , cross section aa ‘
Raw text data extracted from CAD file:
| Language | Spanish |
| Drawing Type | Block |
| Category | Schools |
| Additional Screenshots |
 |
| File Type | dwg |
| Materials | Other |
| Measurement Units | Metric |
| Footprint Area | |
| Building Features | Garden / Park, Deck / Patio, Parking |
| Tags | administration, area, areas, arts, autocad, block, classrooms, College, complementary, DWG, graphic, learning, library, school, university |








