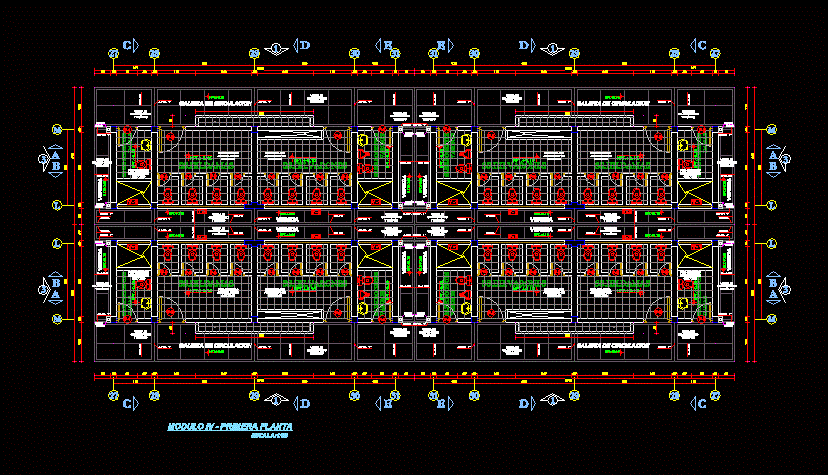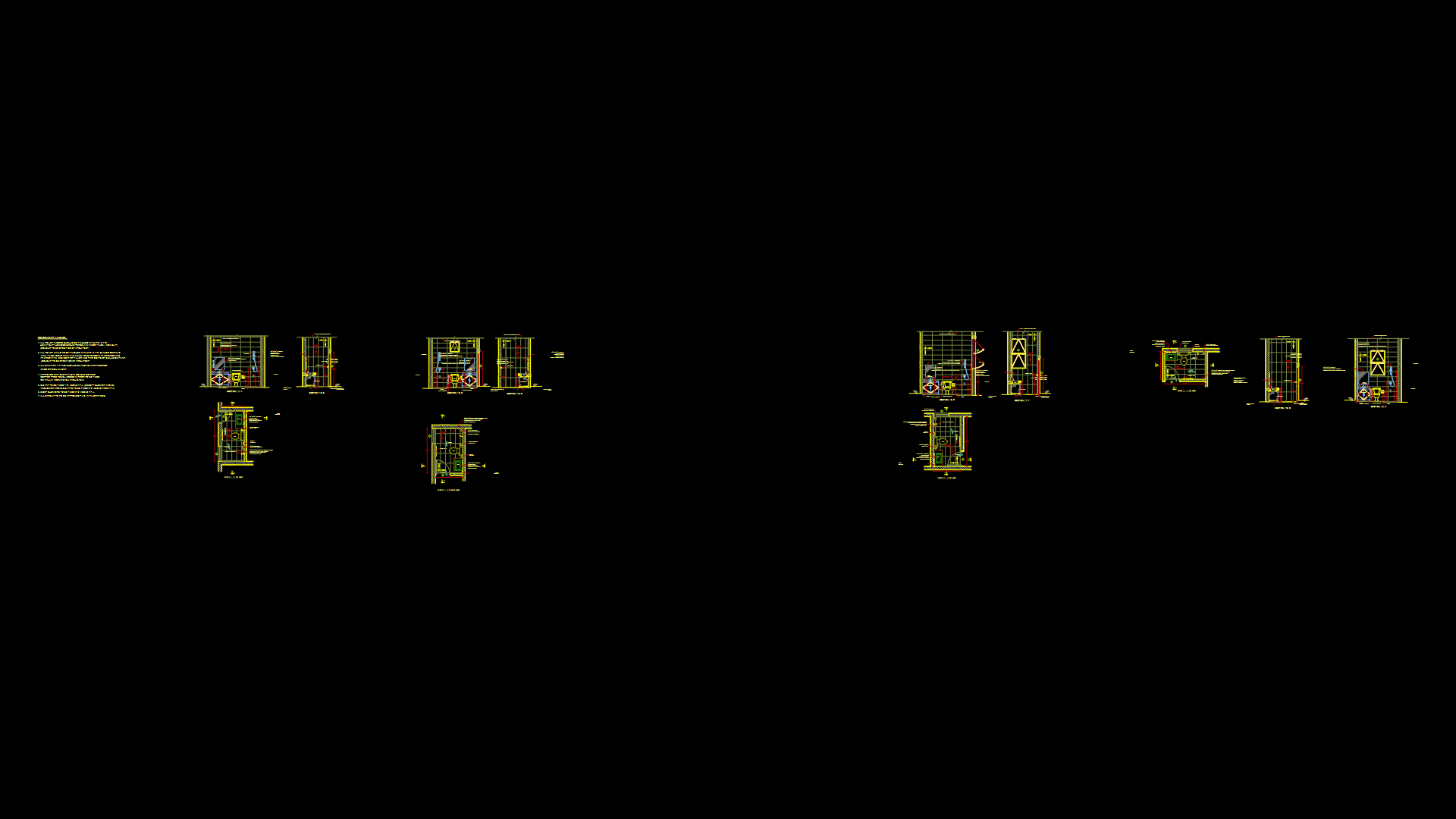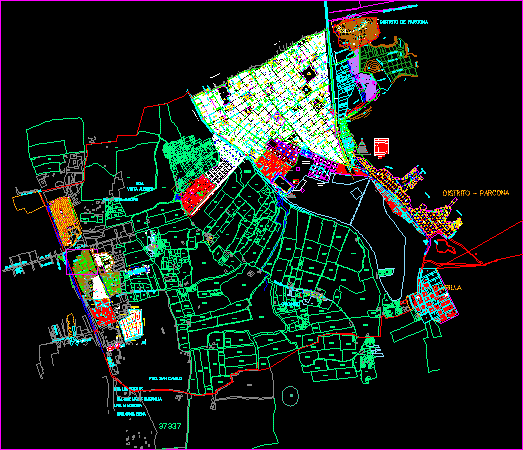School Health Facilities DWG Plan for AutoCAD

INSTALCIONES HEALTH PLAN PREPARED FOR A SCHOOL IN ONE FLOOR AUTOCAD
Drawing labels, details, and other text information extracted from the CAD file (Translated from Spanish):
Scale, Project, Date, Sheet, Project name and address, Firm name and address, do not., Date, General notes, Concrete shelving, Done on site, Npt., Polished cement floor, Yes., Ss.hh.varones, Ss.hh.docents ladies, Ss.hh.docents men, Non-slip ceramic, Polished cement sidewalk, Circulation gallery, meeting, Bruna, Polished cement sidewalk, sidewalk, sidewalk, sidewalk, Modulo iv first floor, Given from, concrete, Given from, concrete, Given from, concrete, Given from, concrete, Yes., Ss.hh.varones, Ss.hh.docents ladies, Ss.hh.docents men, Non-slip ceramic, Polished cement sidewalk, Circulation gallery, meeting, Bruna, Polished cement sidewalk, sidewalk, sidewalk, sidewalk, Given from, concrete, Given from, concrete, Given from, concrete, Given from, concrete, Yes., Ss.hh.varones, Ss.hh.docents ladies, Ss.hh.docents men, Non-slip ceramic, Polished cement sidewalk, Circulation gallery, meeting, Bruna, Polished cement sidewalk, sidewalk, sidewalk, sidewalk, Given from, concrete, Given from, concrete, Given from, concrete, Given from, concrete, Yes., Ss.hh.varones, Ss.hh.docents ladies, Ss.hh.docents men, Non-slip ceramic, Polished cement sidewalk, Circulation gallery, meeting, Bruna, Polished cement sidewalk, sidewalk, sidewalk, sidewalk, Given from, concrete, Given from, concrete, Given from, concrete, Given from, concrete
Raw text data extracted from CAD file:
| Language | Spanish |
| Drawing Type | Plan |
| Category | Bathroom, Plumbing & Pipe Fittings |
| Additional Screenshots |
 |
| File Type | dwg |
| Materials | Concrete |
| Measurement Units | |
| Footprint Area | |
| Building Features | |
| Tags | autocad, bad, bathroom, baths, casa de banho, chuveiro, DWG, facilities, floor, health, instalciones, lavabo, lavatório, plan, salle de bains, sanitary ware, school, toilet, waschbecken, washbasin, WC |








