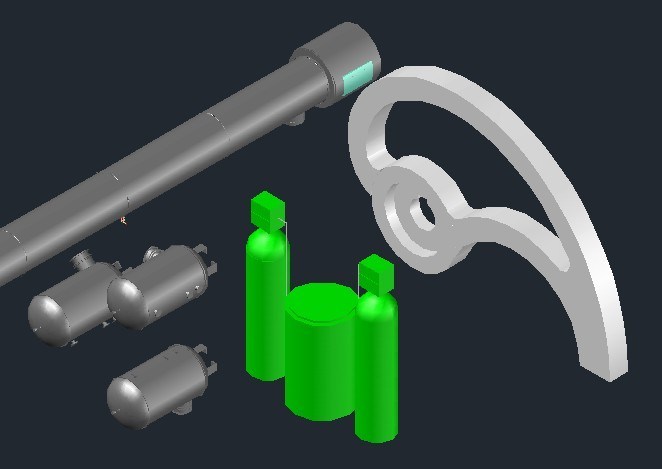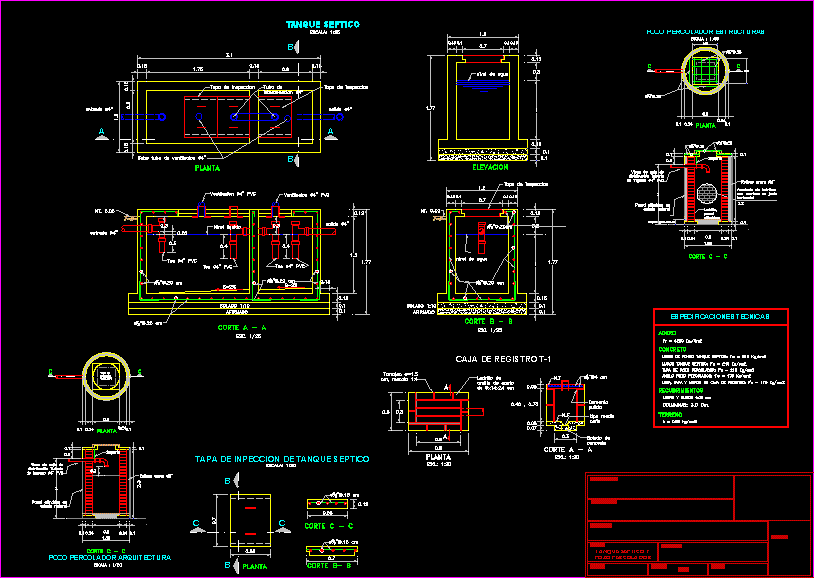School Health Module DWG Elevation for AutoCAD
ADVERTISEMENT

ADVERTISEMENT
Module secondary level school health hydraulic installations; health; mechanical guides furniture; courts; elevations and facades medical school .
| Language | Other |
| Drawing Type | Elevation |
| Category | Bathroom, Plumbing & Pipe Fittings |
| Additional Screenshots | |
| File Type | dwg |
| Materials | |
| Measurement Units | Metric |
| Footprint Area | |
| Building Features | |
| Tags | autocad, DWG, elevation, health, hydraulic, instalação sanitária, installation sanitaire, installations, Level, mechanical, module, sanitärinstallation, sanitary installation, school, secondary |








