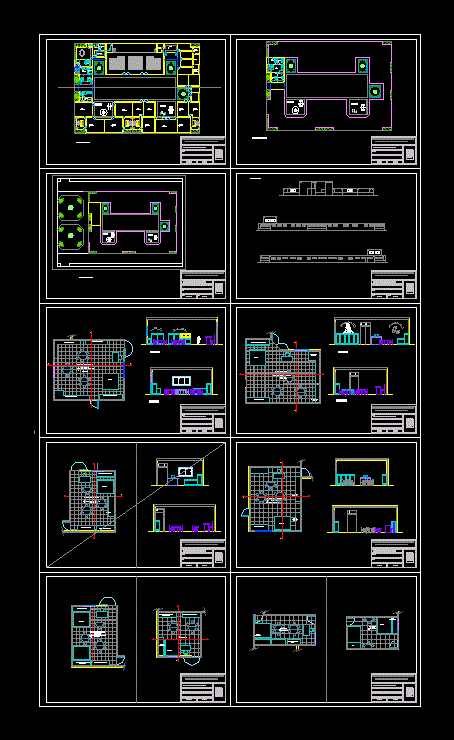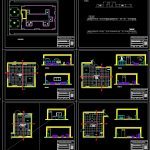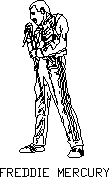School Home DWG Detail for AutoCAD
ADVERTISEMENT

ADVERTISEMENT
Plants; elevations detail classrooms
Drawing labels, details, and other text information extracted from the CAD file (Translated from Spanish):
topico, garbage deposit, treasury, science and environment area, mathematical logic, area relationship with itself, area of relationship with the natural and social environment, carpet, communication area, pedro miguel fenco custodio, name :, teacher :, course: , date :, code :, architecture, national university pedro ruiz gallo, faculty of civil engineering systems and architecture, first floor, second floor, roof plant, elevations
Raw text data extracted from CAD file:
| Language | Spanish |
| Drawing Type | Detail |
| Category | Schools |
| Additional Screenshots |
 |
| File Type | dwg |
| Materials | Other |
| Measurement Units | Metric |
| Footprint Area | |
| Building Features | |
| Tags | autocad, center, classrooms, College, DETAIL, DWG, education, elevations, home, initial, library, plants, school, university |








