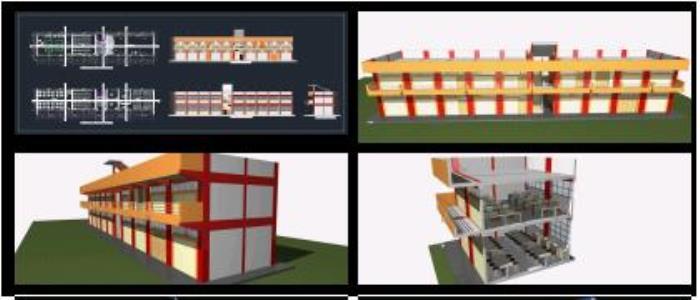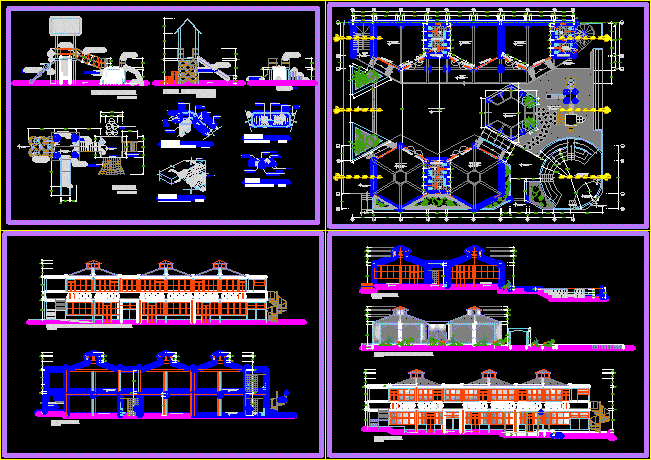School In Huaraz DWG Section for AutoCAD

SCHOOL IN ARCHITECTURE PLANNING HUARAZ – plants – sections – VIEW
Drawing labels, details, and other text information extracted from the CAD file (Translated from Spanish):
low window, door, circulation path, concrete shelf, made on site, polished concrete floor, colored and burnished, wall slate, with tizero, deposit, cement floor, polished and burnished, polished and burnished cement floor, projection , roof, laboratory, polished and burnished cement floor, polished, colored and burnished cement floor, masonry support, coated concrete table, construction and improvement of the infrastructure of the educational institution san pedro llacllin, district of llacllín – recuay – ancash, ancash, location:, design:, project:, llacllín, scale:, date:, lamina:, recuay, ing. juan carlos peña velasquez, responsible:, approved :, revised :, topography :, drawing :, architecture – plant and cuts classrooms, sub project :, department, district, province, town center, plane: July july nicolas, lepa, jcapev , pavilion of classrooms and laboratory, tarred and painted beam, tarred and painted wall, wooden sign, circulation path, b – b cut, cement basement, tarred and painted, cut to – a, legend, walls, cutting line , cut, level of plant, level of cut, box of bays, location:, vain, coast, system:, mixed, width, high, alfeiz., unit, observations, apanelado, system with wooden frame, interleaved, sky satin of plywood, eave of reed, plaster with plaster, contraz. cemen pul., high window, Andean tile ridge, Andean tile roof, evacuation channel, fluvial view detail, flume channel, computer room, library, teachers room, furniture and equipment, computer, for river evacuation , Andean mobile roof ridge, ceiling, polished cement, perimetral path, counterzocalo, cement – polished, gutter, circulation corridor, tarrajeado and painted, railing, ceiling projection, – anchorages: wooden tacos embreados, which will anchored the frame with, placed in the plate and columneta ,, aluminizadas, typical anchorage, see detail of fixation, verify, measurements in work, rod, lock forte, bolt, toad, typical, windows, exterior, junqillo wood, panel wood, recess, fence, interior, doors, wooden frame, glass, semi-double, hinge, of faith, fence of, jonquil, chain wire, hinge of ac, detail of sheet metal forte, for anchoring of sheet metal, b astidor, sheet metal, forte handle, wooden frame, wooden dowel, window frame, window fixation, wood, stopper, window, tarred, and painted, spill, concrete, sill, specifications.-, sanding and waste in the meter, of first quality, must be dry for the habilitation and must be authorized by the inspector., normal synthetic marine of type alquíico tekno., inpregnada., of first quality, note: the wood to be used is cedar , vertical cut, —, box vain, type, painting of finishes, floors, polished cement without coloring and burnishing, columns and beams, carpentry wood, cedar wood door, cedar wood window, classrooms, polished cement, colored and burnished, coverage, Andean tile sheets on screw belts, sidewalk and circulation gallery, eaves, reed stucco with plaster, wooden block, auction, partition
Raw text data extracted from CAD file:
| Language | Spanish |
| Drawing Type | Section |
| Category | Schools |
| Additional Screenshots | |
| File Type | dwg |
| Materials | Concrete, Glass, Masonry, Wood, Other |
| Measurement Units | Metric |
| Footprint Area | |
| Building Features | |
| Tags | architecture, autocad, College, DWG, library, planning, plants, school, section, sections, university, View |








