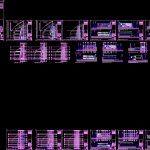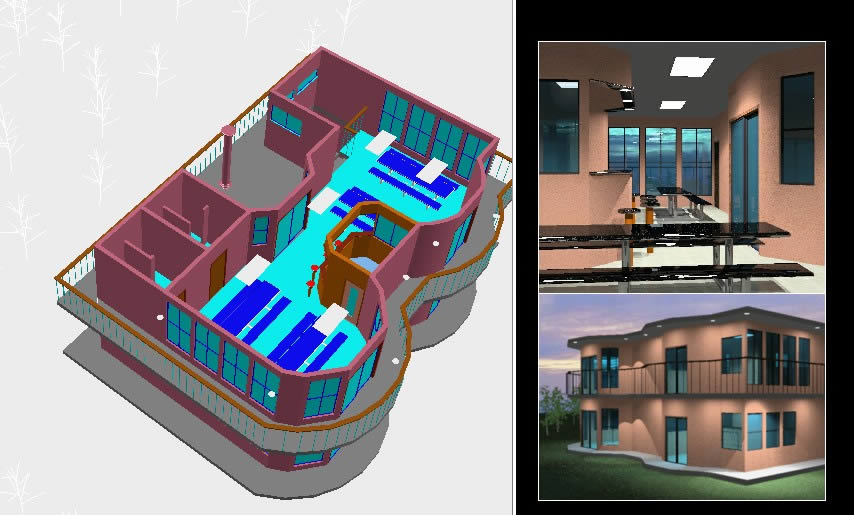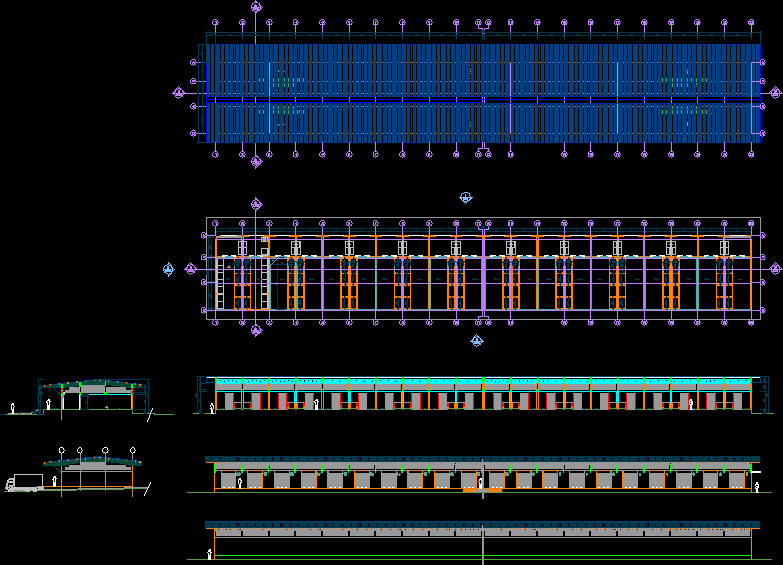School Of Language DWG Block for AutoCAD

SCHOOL OF LANGUAGE IN CHILE. TWO STORY FLOOR. Small-scale infrastructure.
Drawing labels, details, and other text information extracted from the CAD file (Translated from Spanish):
work, role, esc indicated, north, dib., owner, location, commune, applies lguc, oguc and local ordinance, province, region, sector, rut, turn, language school, date, subject, architecture plant, plant architecture , covered floor, elevation court of architecture, bathrooms, nurseries, patio, obs., rev. nº …., notes, bathroom, teachers, bodega, office, speech pathologist, multiple use room, lounge, reception, pedestrian access, official line, modified profile of the theater, speech pathologist, offices, hallway, multiple use room, natural profile of the land, student bathrooms, corridor, students bathroom, archipelago street juan fernandez, street las guaitecas, east boundary, south boundary, wall coratuegos, cover, upper level, lower level, pedestrian access, street las guaitecas, surface not habitable, half surface , habitable surface, building occupancy, constructibility, constructive characteristics, current situation, projected situation, surface predial, surface first level, surface built, surface sub level, plane location surface scheme calculation surfaces surface area load of occupation, calculation areas, polygon , total, – x -, – x -, totals enabled, table load occupation, room, amount, surface, school site, vol umen, people, totals, ventilation, lighting, courtyards, main access, personnel, toilet, students, secondary access, juan menares
Raw text data extracted from CAD file:
| Language | Spanish |
| Drawing Type | Block |
| Category | Schools |
| Additional Screenshots |
 |
| File Type | dwg |
| Materials | Other |
| Measurement Units | Metric |
| Footprint Area | |
| Building Features | Deck / Patio |
| Tags | autocad, block, chile, College, DWG, floor, infrastructure, library, school, story, university |








