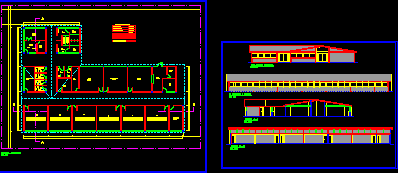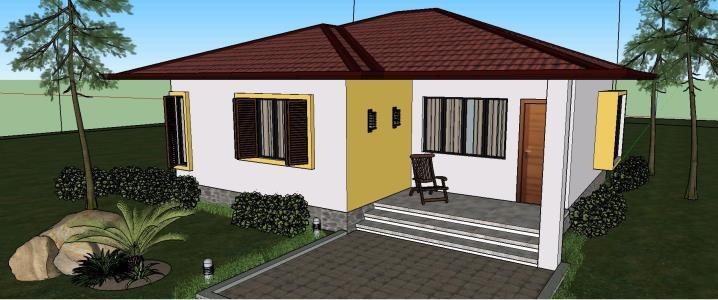School For Languaje DWG Section for AutoCAD
ADVERTISEMENT

ADVERTISEMENT
Classroom to study psychomotor – Work shops – Plants- Elevations – Sections
Drawing labels, details, and other text information extracted from the CAD file (Translated from Spanish):
cut b-b, cut a-a, cap.max., ventilation, air volume, lighting, cap.max. al., sup. built, picture surfaces, land area, land occupation, constructibility, patio area, yard required by rule, sup. patio cub. as a rule, staff room, bps, lateral elevation, frontal elevation, general floor, speech therapy, utp, pantry, kitchen, dining room, classroom educ. psychomotor, workshop, warehouse, director, file, secretary, wait, bda
Raw text data extracted from CAD file:
| Language | Spanish |
| Drawing Type | Section |
| Category | Schools |
| Additional Screenshots |
 |
| File Type | dwg |
| Materials | Other |
| Measurement Units | Metric |
| Footprint Area | |
| Building Features | Deck / Patio |
| Tags | autocad, classroom, College, DWG, elevations, library, plants, school, section, sections, shops, study, university, work |








