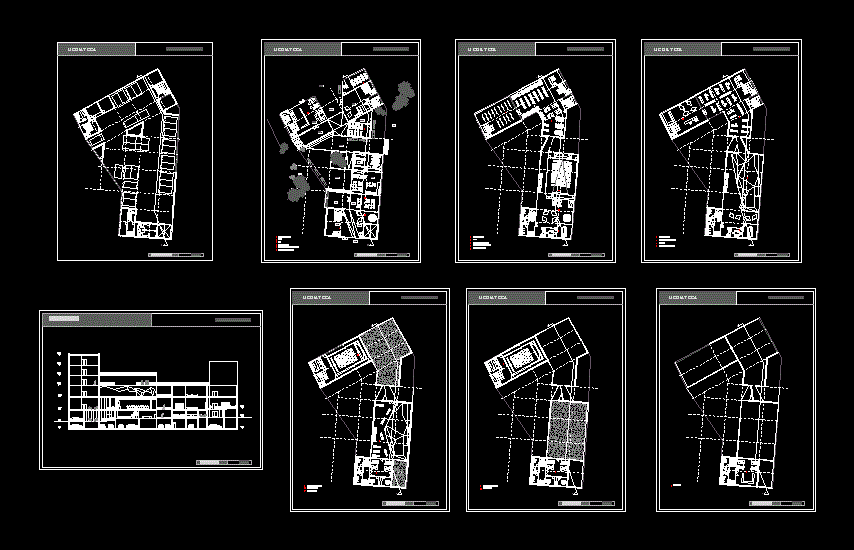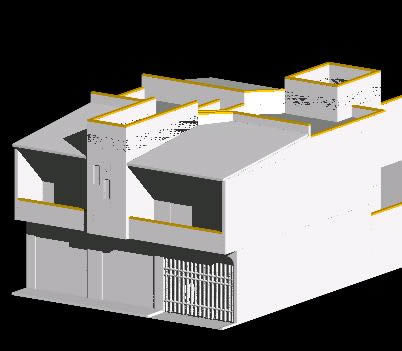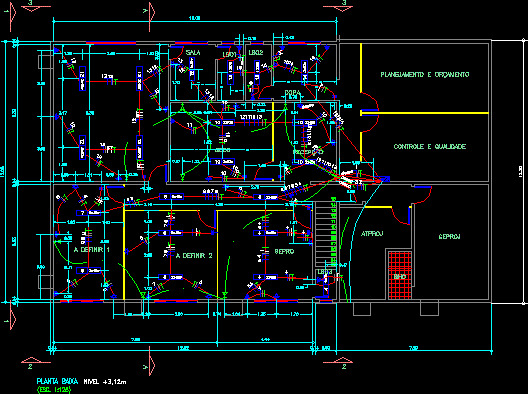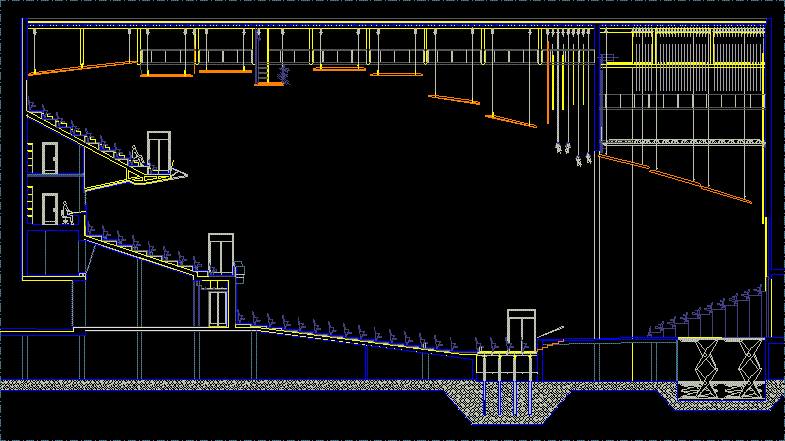School – Media DWG Block for AutoCAD
ADVERTISEMENT

ADVERTISEMENT
General Planimetry – distribution equipment
Drawing labels, details, and other text information extracted from the CAD file (Translated from Romanian):
nissan, altima, sl, basement plan, mediateca, commercial space, bar, video room, computer room, reception at the exhibition, foyer, ground floor, meeting rooms, multifunctional room, youth library, video installation, sound system, foyer at the cinema, administration offices, video installation, cinema, cinema, workshop, section aa
Raw text data extracted from CAD file:
| Language | Other |
| Drawing Type | Block |
| Category | Schools |
| Additional Screenshots | |
| File Type | dwg |
| Materials | Other |
| Measurement Units | Metric |
| Footprint Area | |
| Building Features | |
| Tags | autocad, block, College, distribution, DWG, equipment, general, library, media, planimetry, school, university |








